A Kingham design, an English classic truly bespoke kitchen
from our ‘GEORGIAN’ collection.
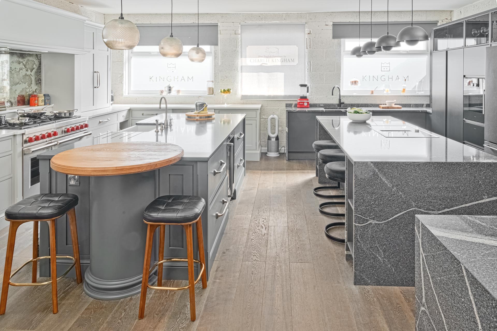
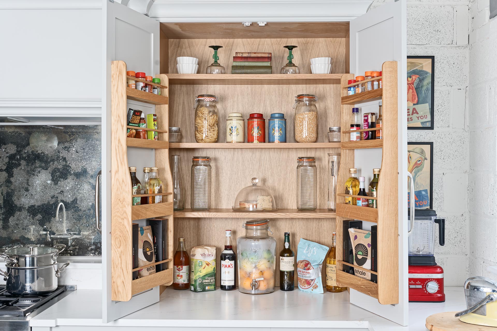
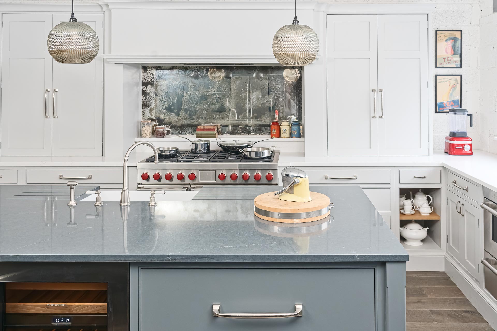
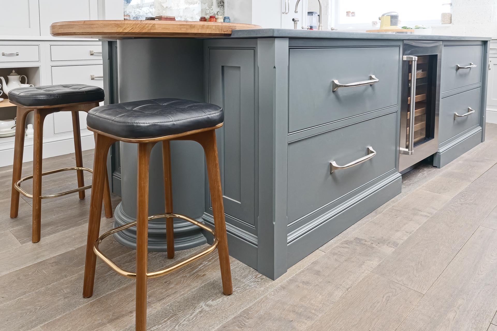
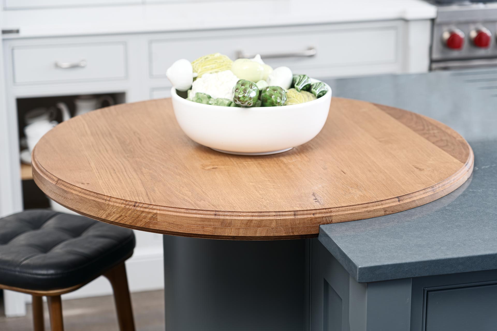
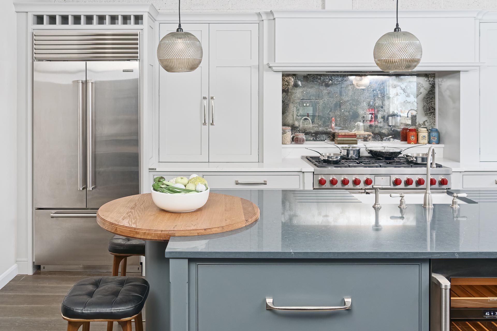
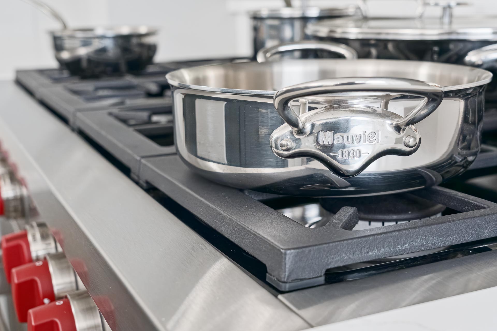
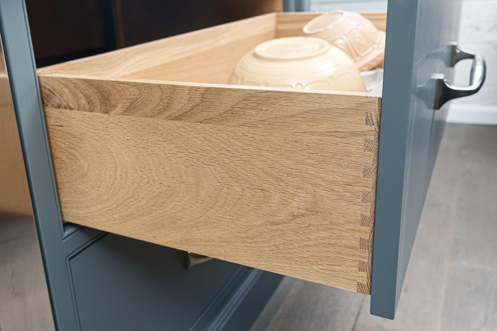
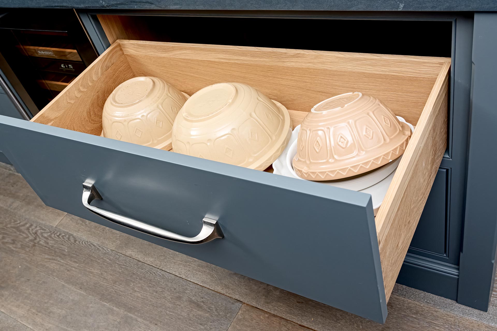
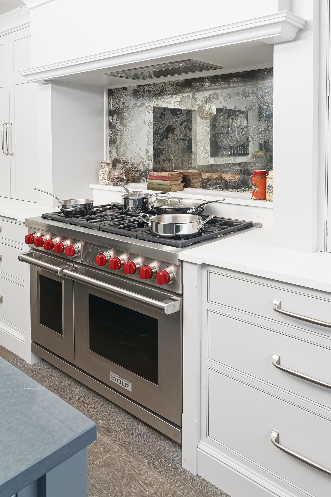
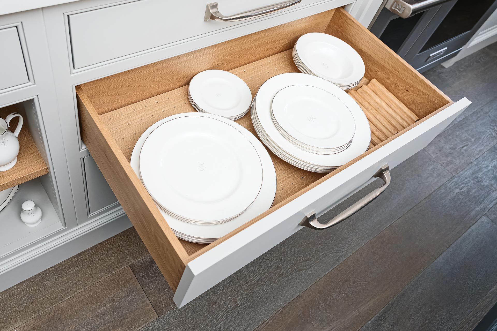
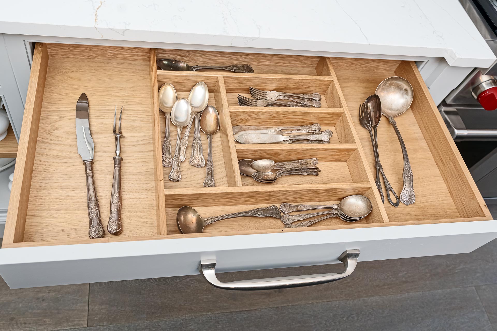
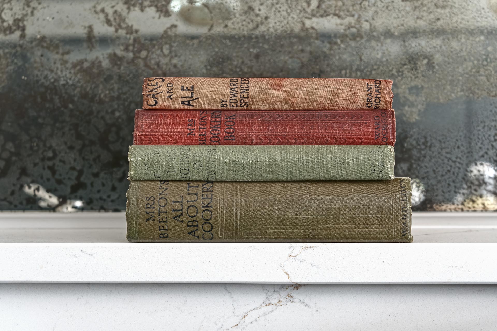
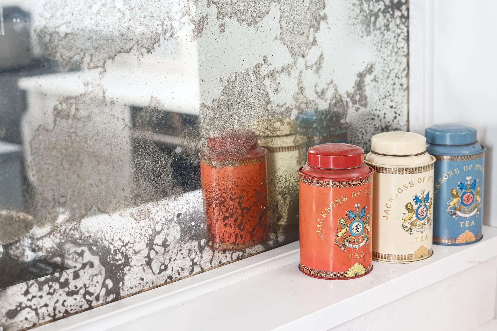
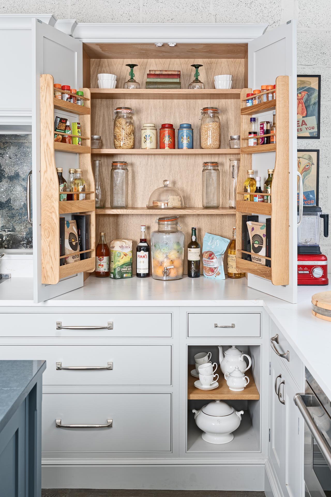
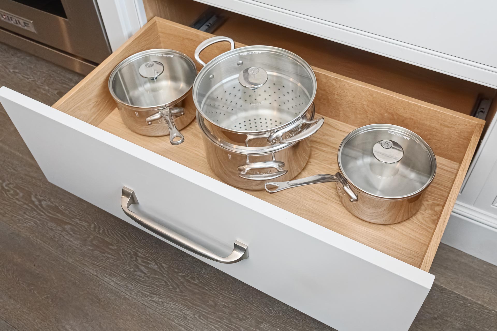
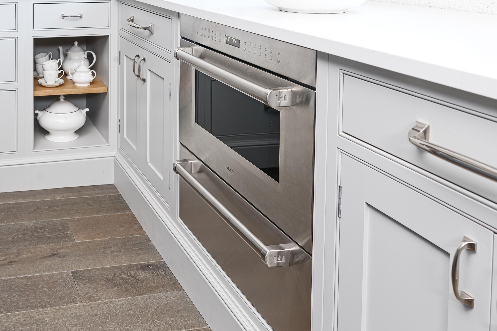
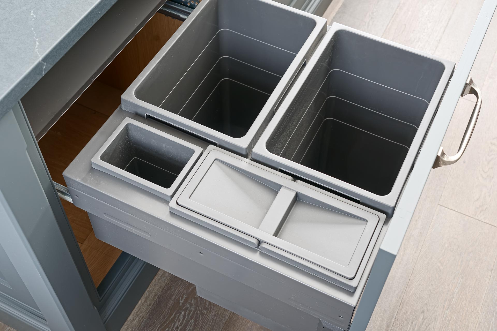
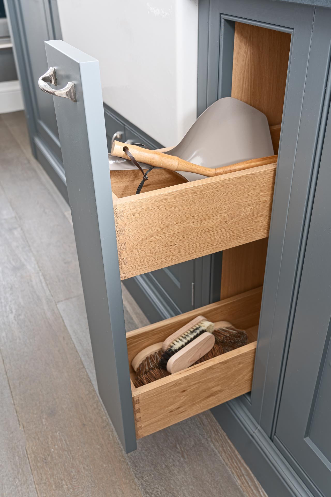
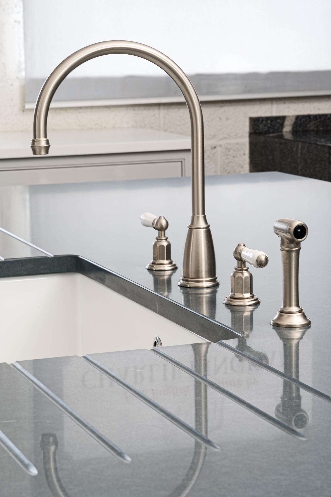
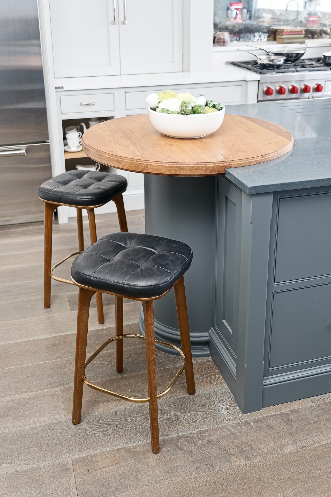
ALTON, HAMPSHIRE, A NEW SHOWROOM, A NEW BEGINNING.
This wasn’t the easiest of projects, a new destination, limited space, infinite options, varying restraints and on top of this, UPSTAIRS! (More of that later).
Let’s start with the limited space constriction. I had made two big decisions for the business recently.
The first being to expand our offer to incorporate a new proposal by evolving the company to become a luxury interiors design studio.
It took a while but we managed to reappear as ‘KINGHAM DESIGN’, facilitators for retailers, creatives, designers, decorators, developers and architects. Somewhere you could source the majority of your projects requirements with the minimum of effort, all under one roof.
Basically, we would become a ‘one stop shop’ by adding antiques, vintage garden and interior decorative curios to sit alongside our bespoke kitchen and cabinetmaking passion and engagement.
This would mean a requirement for more space than our current Guildford town centre showroom would allow.
Second and most importantly, as a business and as a personal mission, we not only needed, we wanted to make our beautifully simple, yet simply beautiful bespoke kitchens (and other rooms) more accessible to those that fully appreciated what we had to offer.
Having always been located on main high streets (Marylebone, then Guildford), the associated costs of these premium locations was something that had to be factored into our costings and ultimately, passed on.
This really didn’t help us with our chosen new direction for two reasons.
-
We would need to be competitive in a very ambitious market and be able to present a premium product at a reasonable and ‘value for money’ price.
-
The space restraints would not allow the bold new move we were hoping to make and the ability to display the very best we had to provide.
This left us only one option, get out of town, literally! So we did and headed down the road a short distance to Alton, Hampshire.
This move took us to a more economically viable and larger premises destination.
Even with that in mind, we still had a space restraint at the new venue as we didn’t want to take too much away from the new addition of the antiques venture or increase costs by oversizing, simply walking before we could run.
Hopefully, after that explanation, you are still with me as we can now, having given context, take you through this wonderful bespoke kitchen from our English classic ‘GEORGIAN’ collection.
So here we go. Being the ‘client’ on this design project, it became a personal challenge and opening oneself up to be exposed with nothing and nowhere to hide and would ultimately be a true ‘baring of the soul’.
This was a kitchen I was itching to get going on and cracked straight into the ethos of its character with ‘only the best’ would be enough, no less.
The easiest way to approach this to start by laying down the foundation choices and then go on a journey around the elements that make up the perimeter and finish with the centrepiece island.
The first decision to be made with the overall finished aesthetic in mind is the joinery specification.

We went with the components that make our ‘GEORGIAN’ collections defining signature. A profiled matching classic skirting and cornice hardwood moulding, simple shaker 5 panel doors but incorporating a staff/cott bead detailing frame surround. Not overly fussy but an understated elegance maintained.
Next up was paint colours. For the perimeter, it would have to be one of my favourite ‘simples’, Farrow and Ball Pavilion no. 242 and for the island, a strongly contrasting Farrow and Ball Downpipe No.26. Not the boldest of choices but a future proofed timeless safety considering the way ‘trends’ date so fast these days.

Following along from the paint colours but closely tied in and most complimentary is the worktops. For these we chose Silestone Suede finished 30mm Eternal Calacatta Gold on the outskirts and for the island Silestone Suede finished 30mm Eternal Charcoal Soapstone. Again creating a respectfully matching aesthetic.
I mentioned earlier UPSTAIRS! (More of that later), well check out the video of the stonemasons (plural) ‘manoeuvring’ the quartz tops skyward.

Last but not least in the ‘cosmetic’ department is the ironmongery, something that some folks chose to go ‘lite’ on. Something I believe is a mistake as this final element can be the making of the desired ‘completed’ invention.
For me, this was an easy one, it had to be Armac Martin. A true stalwart English manufacturer based forever in Birmingham, dedicated to quality exuding sheer class. The collection we went with was their gorgeous Bourneville in a nickel plating.
That’s the design detail, let’s head into the cabinet and appliances configuration.

Starting in the left corner working round to our right, first up is the Sub zero French door fridge with freezer drawer below. We chose to house this in our signature framed surround with incorporated wine storage that gives a built in integrated appearance that most designers get lazy with leaving the appliance sticking out and in my opinion, sacrilege!

Jumping along a bit (bear with me) is the show stealing double oven, eight burner Wolf range cooker. What a winner and even more so when flanked by two double door larder cabinets with solid oak spice racks.
These are sitting proudly above a twin set of triple drawer units with bespoke cutlery and utensil dividers and crockery racks. Below these, super large pan drawers.

Bridging the configuration is the custom hood with profiled shelf housing the Wolf extractor and finishing off this amazing ensemble is the marbled shelf with artisan one off antiqued glass mirror plate, a stunning ‘no brainer’ combo!

Turning right at the end of this run, we encounter a support cooking arrangement. Placed neatly under the counter is a Wolf professional level Microwave combi oven with 30cm warmer drawer below, the perfect coupling.

From here, we take a short hop over to the island, a short journey but one of great excitement.
Starting on the North side and detailed carefully below the sumptuous quartz top, is a luxurious Sub Zero 60cm wine cooler with a side-by-side bank of deep double drawer units bedecked with the most alluring oversized feature handles by you know who.

Switching neatly to the sunnier South side, we find the ‘wet’ area. Taking centre stage, is the large 80cm single bowl Perrin and Rowe shaker butler sink. This size copes with pretty much any occasion it encounters. In support of this is the matching Perrin & Rowe Athenian Mixer tap with Lever handles with hand rinse all in a pewter finish.

To the left and right of the sink we find to hand the cleverest and most useful narrow pull out trays for your everyday towels and cleaning solutions. These are flanked either side by a large recycle bin and and a 60cm 12 place dishwasher. All exactly positioned for the maximum practicality and ease of use!

Finally, we come to the West End and probably my most favourite area of this bespoke kitchen.
Here alight upon the ideally positioned seating area, a twin stooled set up with a wonderfully tactile full stave oak table top. Circular with profiled perimeter edge and a matching semi circular supporting corinthian styled column, what a way to finish this most desirable of show case bespoke kitchens.

That’s enough from me, You can find the full specification here below this video.
