A BESPOKE KITCHEN IN GUILDFORD, SURREY.
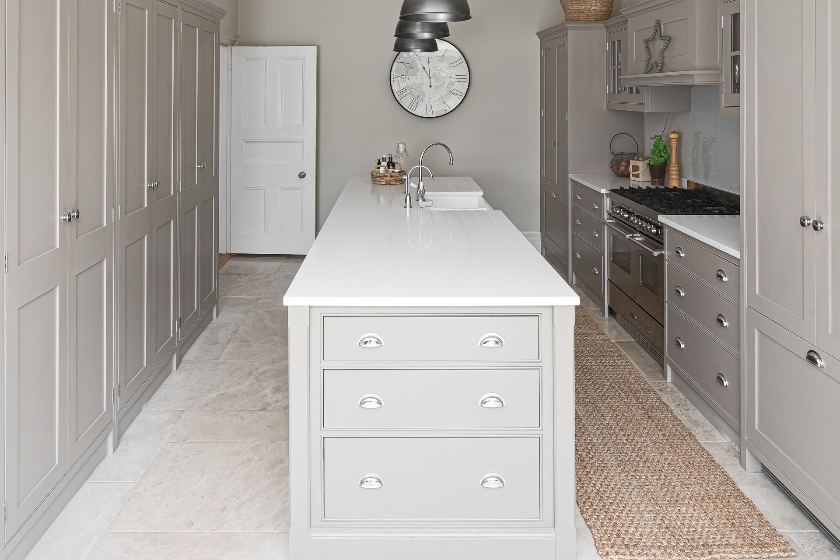
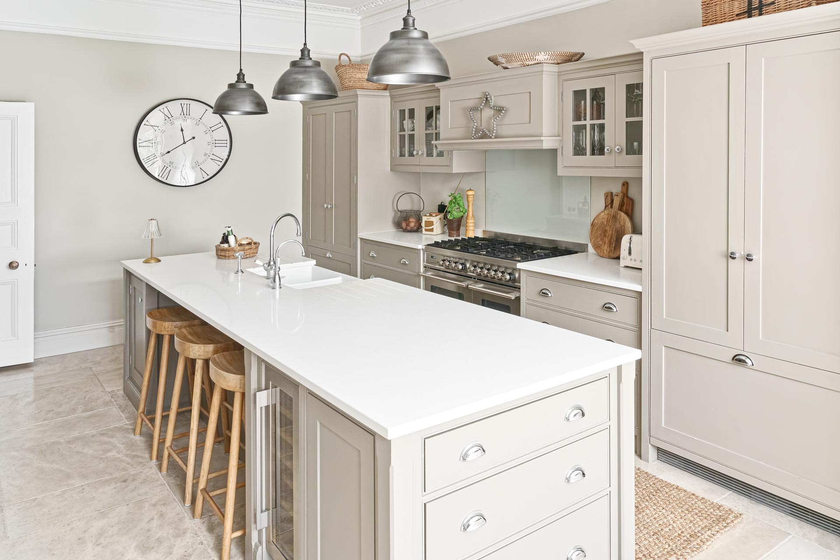
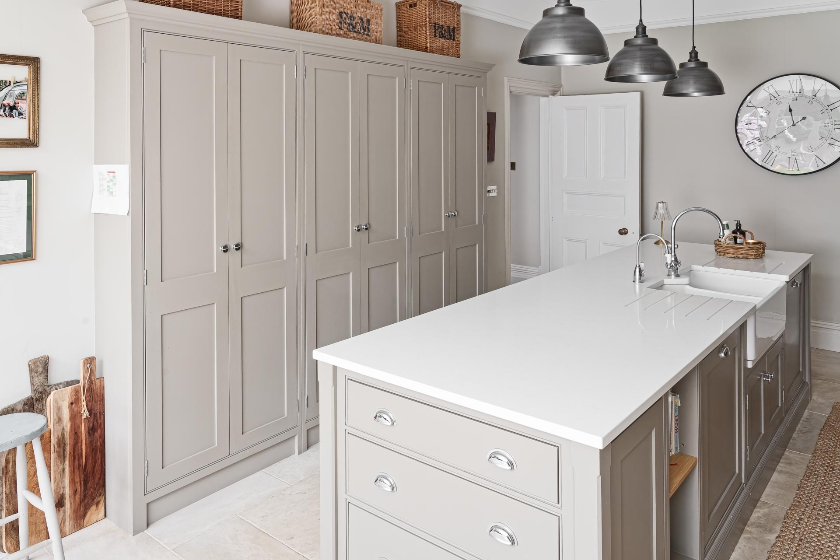
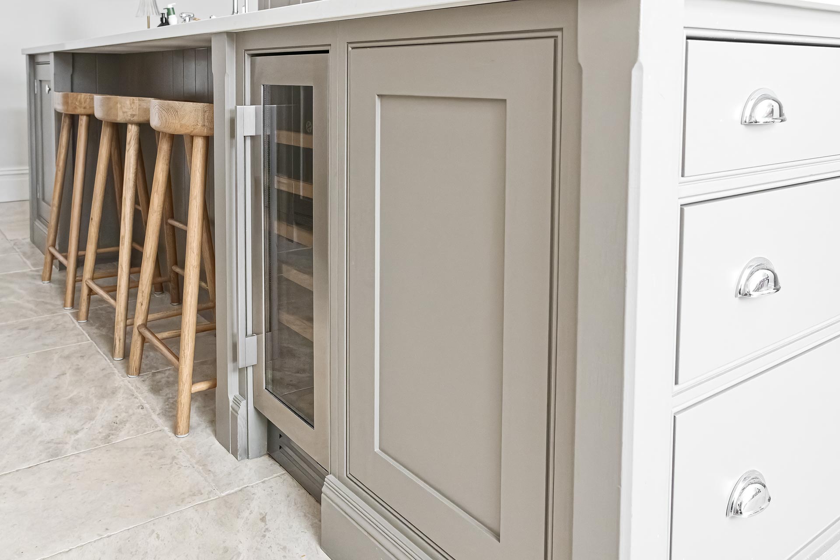
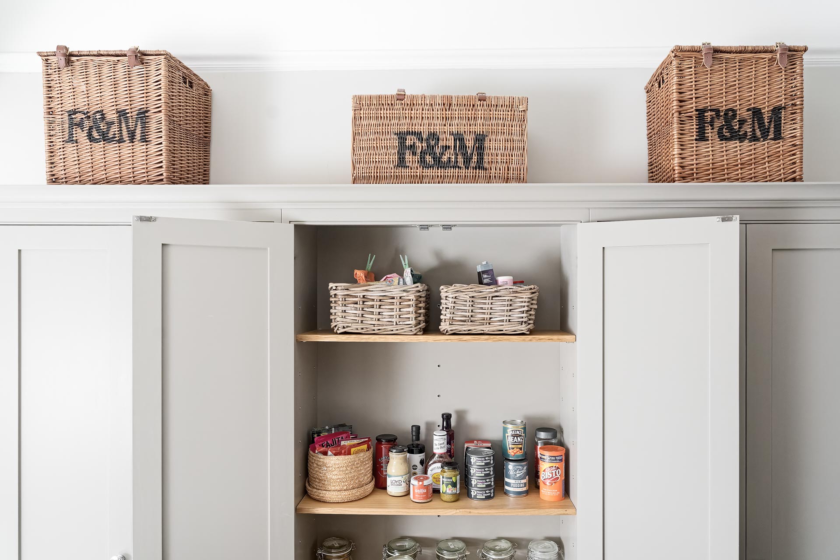
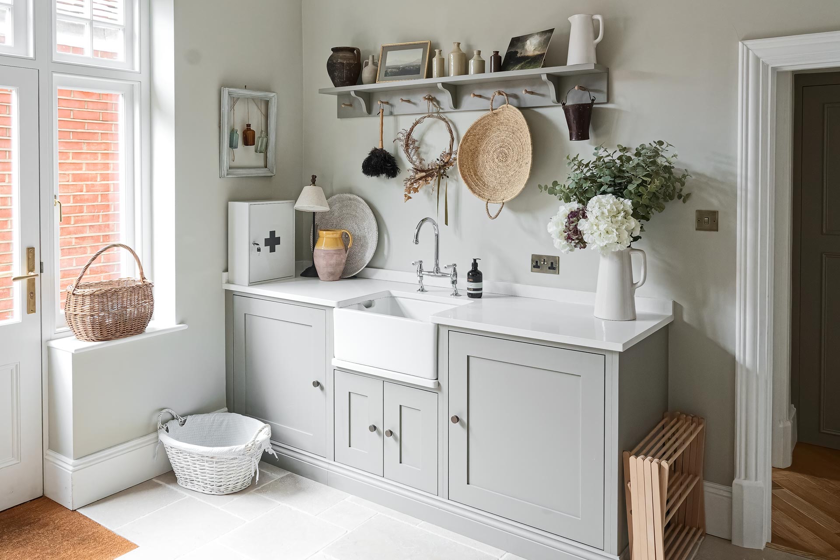
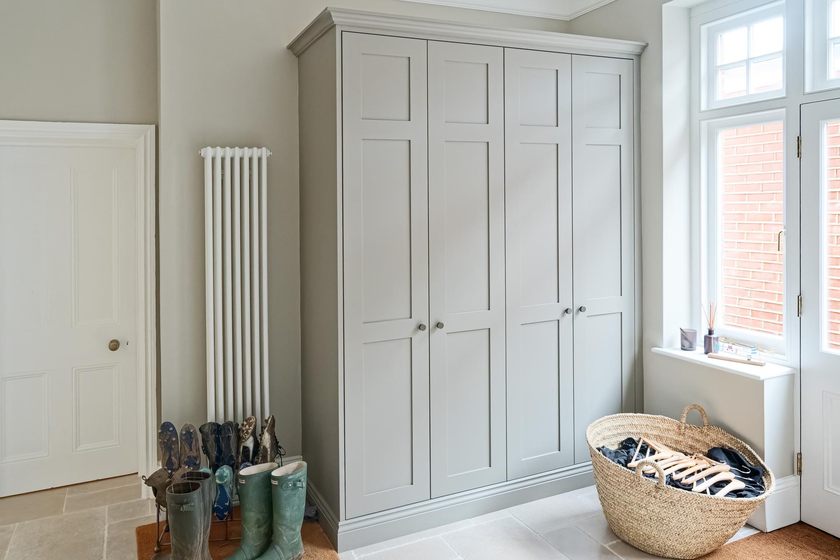
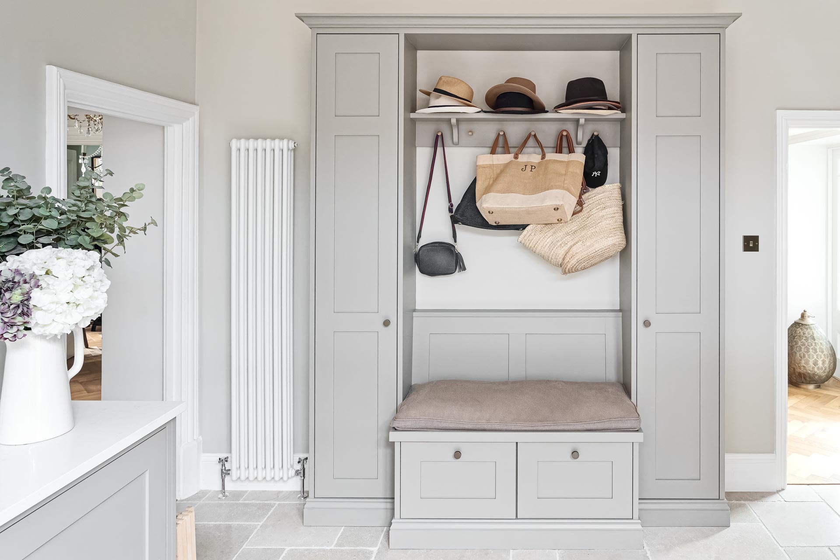
MISSION IMPOSSIBLE? NOT FOR US!
The main requirement and driving force behind the clients desires was an island, they had to have an island and every other kitchen company and designer had told them it wasn’t possible with the space they had allocated.
The gauntlet was down and challenge on. At first it was looking like the ‘others’ may have been right but then the light bulb moment came and a solution found that they had all missed.
It was simple really, most designers are not coming from a bespoke perspective, they claim to be but have restraints and figure that cabinets have to be 60cm minimum deep to allow for appliances, trapped by this thought process, the width of the room would not allow them to create the required island.
Being truly bespoke cabinetmakers, these limitations did not prevent our thinking from heading a little ‘left field’ and the answer wasn’t rocket science, just a plain old love of furniture history and a passion for the traditional Victorian Housekeepers cupboards. As tall as they were long, they didn’t always necessarily have a great depth as this restricted access to groceries at the back on the higher shelves.

Carrying that over to the present project, by placing all appliances on one wall, we set out the plans for the opposing wall to have a triple bank set of these heritage imbued housekeepers cupboards with a shallow depth allowing the required space to fabricate the cherished island.
When finished, this gave a wholly different aesthetic and presence to the bespoke kitchen with a wonderfully period authentic breaking away from the cliched fitted kitchen genre.
Being one of our very first handmade bespoke kitchens in Guildford in 2018, this creation has alwas held a special place in my heart.

As testament to it’s integrity is it still stands strong and true as one of our most esteemed show houses after the clients became good friends and showed their appreciation and pride.
It was one of the most enjoyable projects I have ever had the privilege to be involved in.
The clients, Jayne and Matt, from the very get go appreciated what Charlie Kingham stood for and represented in the bespoke kitchen market.
The chemistry was there instantly and we got straight down to creating this bespoke kitchen in Guildford.
From here on in, we worked closely to develop the practicality needed with any kitchen and matching the lifestyle of the family.
The clients chose to detail the joinery in the English classic Georgian features with a staff beaded framing and matching profiled mouldings to the cornice and skirting.

Point of interest, this was broken up with the island skirted and the perimeter cabinets finished with the shaker legs to the floor, subtle but very distinct.
Setting all this beautiful furniture off was the carefully selected worktops. The clients went with a very subdued and mottled Caesarstone 4600 Organic White 30mm pencil edged quartz.
Super practical with great heat resistance and non porous, no stains, no burns, no scratches, the holy trinity of bespoke kitchen surfaces.
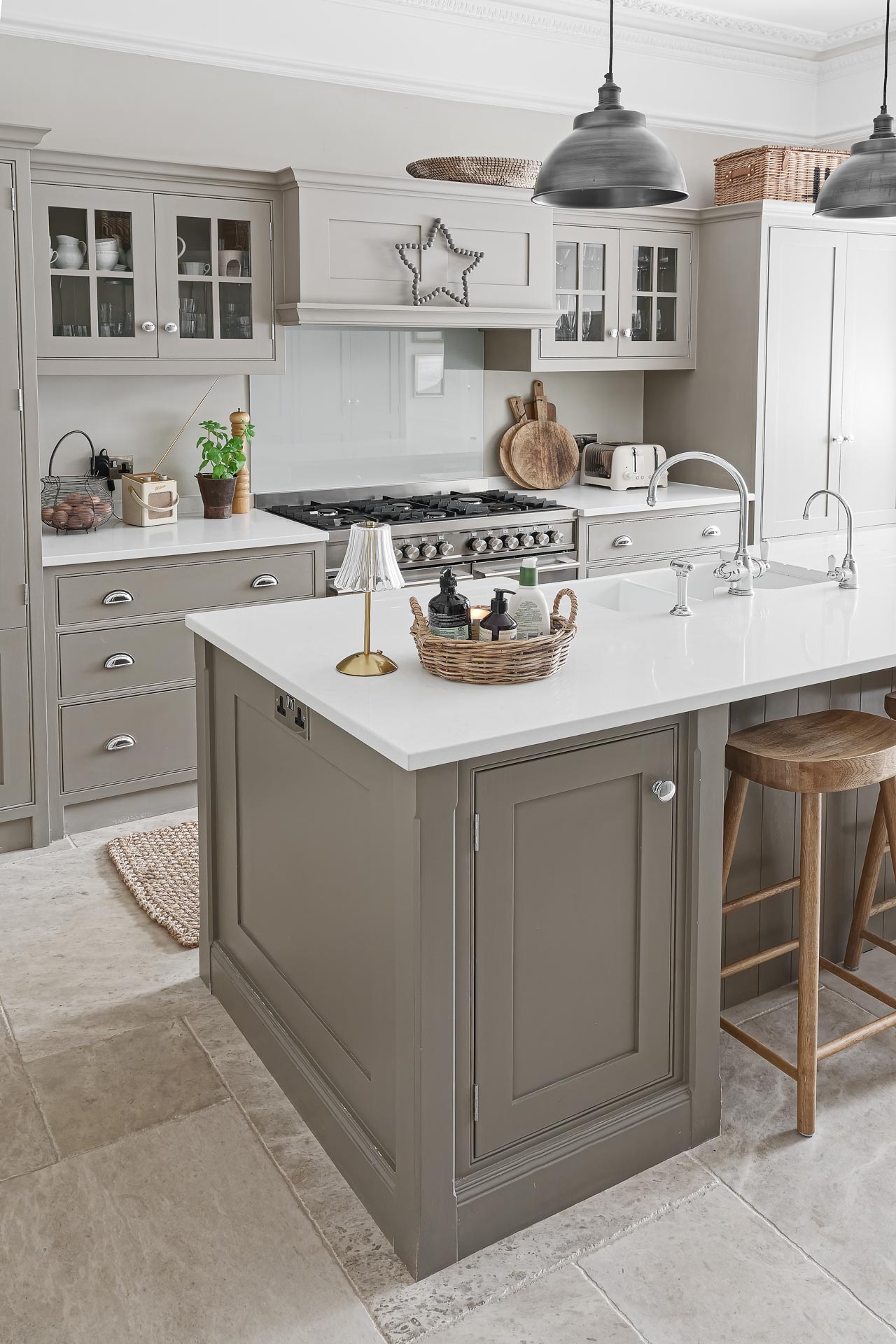
Next up the paint colours. On my advise, the clients selected slightly contrasting colours between the island and the outer units. The final chosen hues for the kitchen were cabinetry painted finish for the island was Mylands Amber Grey No.156 and Mylands Empire Grey No.171 for the remainder of the cabinetry.

Working around the kitchen, the first port of call would be the larder housing/hiding a Neff microwave but internally lit with gorgeous oak spice/oil racks and contrasting oak shelves with painted walls and beneath was a large pull out draw with hidden internal draw to maximise space usage.
Moving swiftly along, the cooking area gained a Rangemaster cooker with flanking triple drawer banks containing bespoke cutlery and utensil dividers. Above this was a custom extractor housing with surround shelf and either side a pair of glazed and lit display cabinets.
Finishing off this wall is a discretely positioned Fisher and Paykel French door fridge freezer, there really is no better refrigeration option for practicality, ergonomics and space capacity.
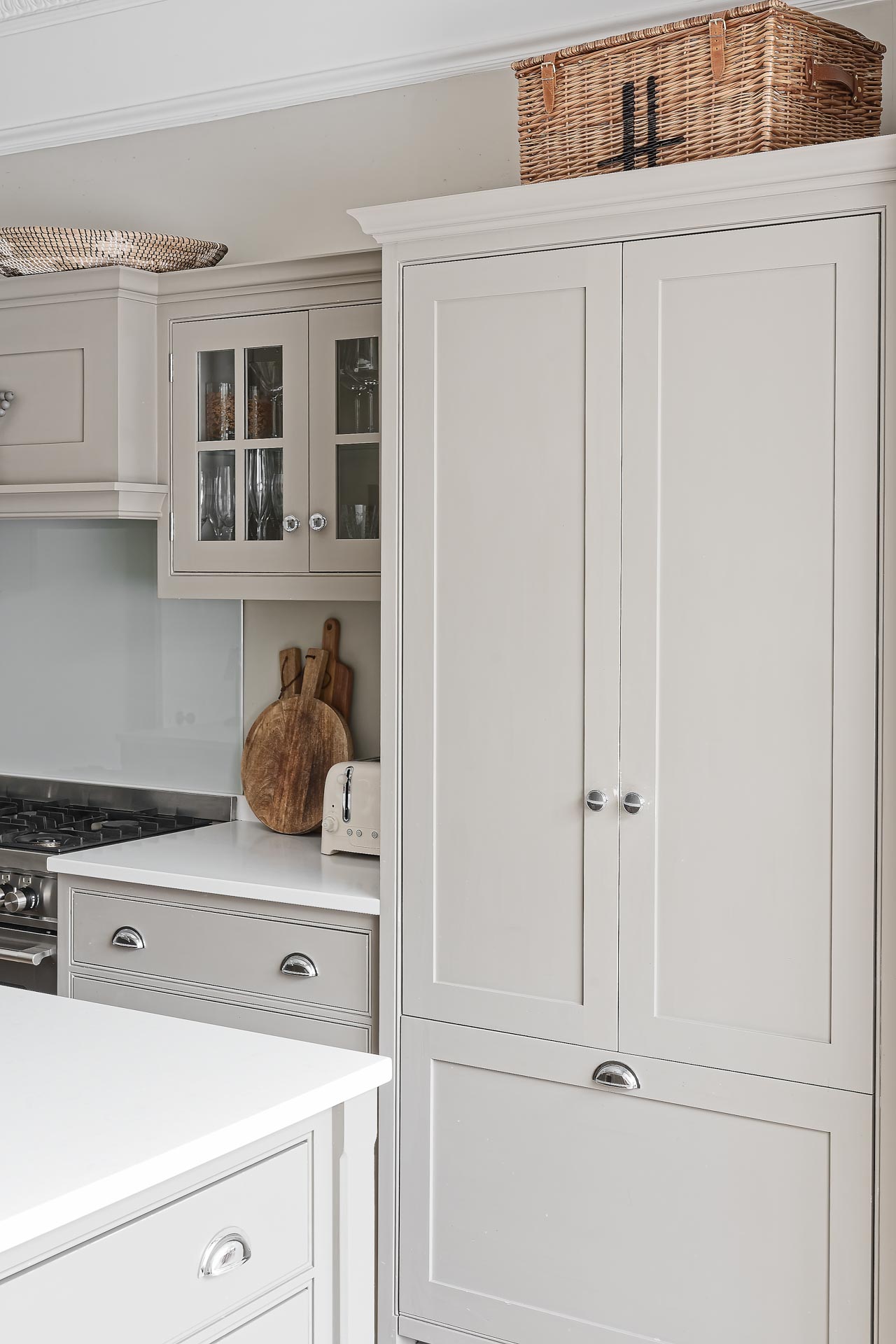
Crossing over to the North side of the island, a 60cm Belfast/butler sink was neatly positioned in between a large double recycle pull out bin on soft close runners and a 12 place integrated dishwasher.
To utilise this wet area, our favourite taps brand of Perrin and Rowe were chosen with hot, cold, filtered and boiling water and a great addition of the hand rinse, so useful.
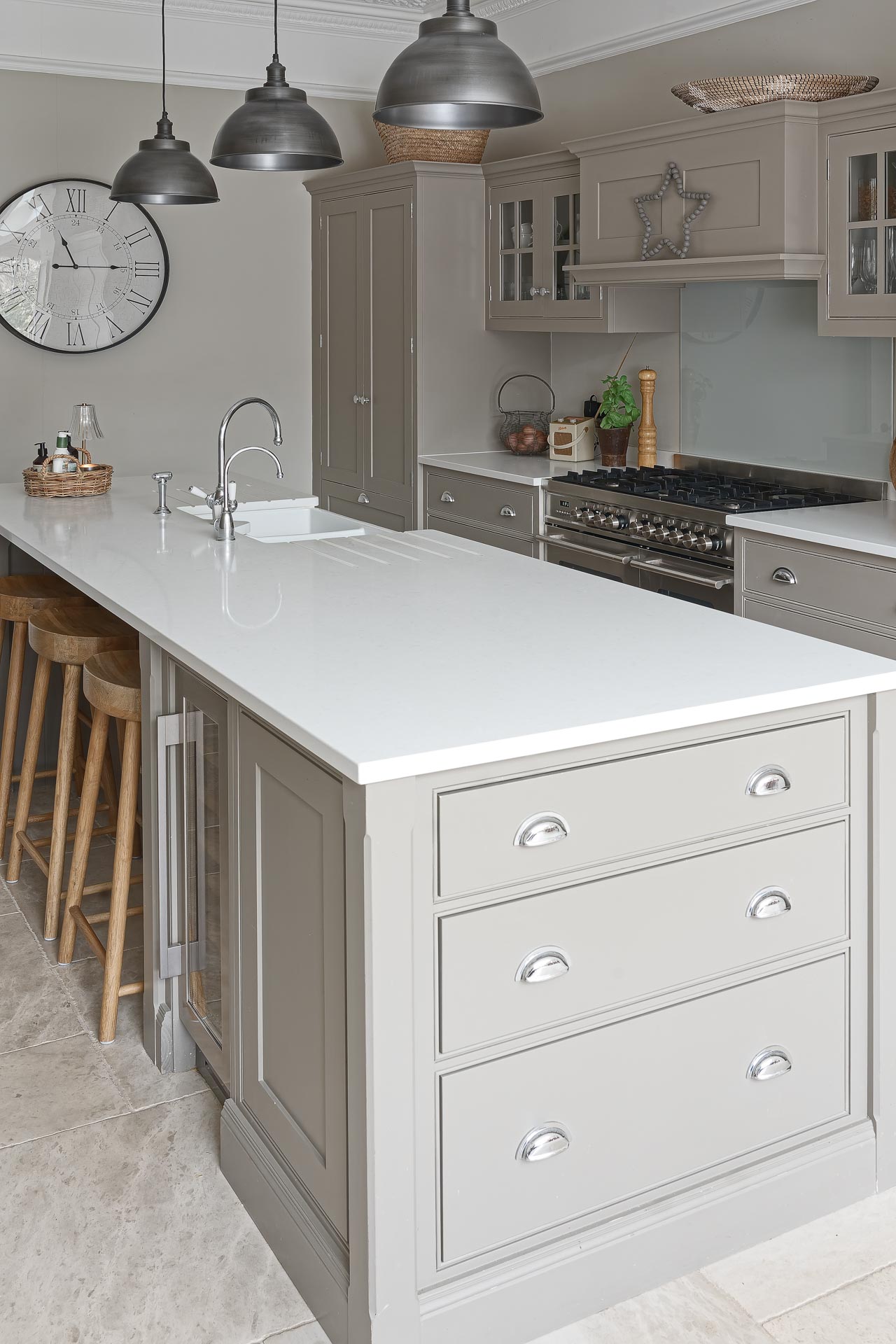
Facing this on the south side, is the seating area with the clients own stools but a cheeky little wine cooler very sweetly positioned right next to this rest area.
The final island element, hovering wistfully over the expanse, a trio of pendant lights finished in a complimentary pewter with aged patination.
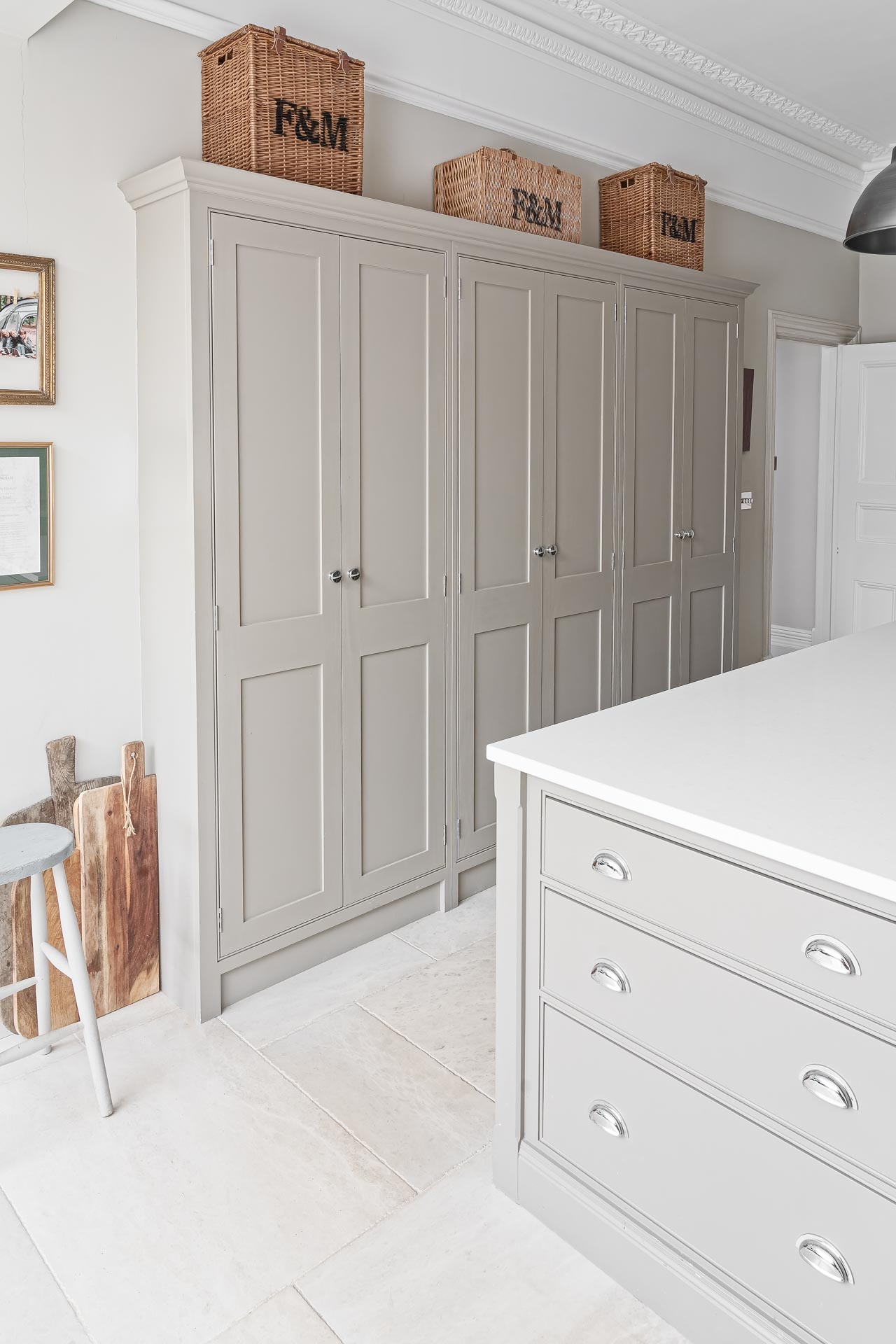
Last but not least, we have the infamous triple bank set of the Victorian period Housekeepers cupboards that saved the day and afforded a family their most favoured requirement. Covering the full expanse of this elevation with great presence and functionality housing every last item a kitchen might throw at you and more.
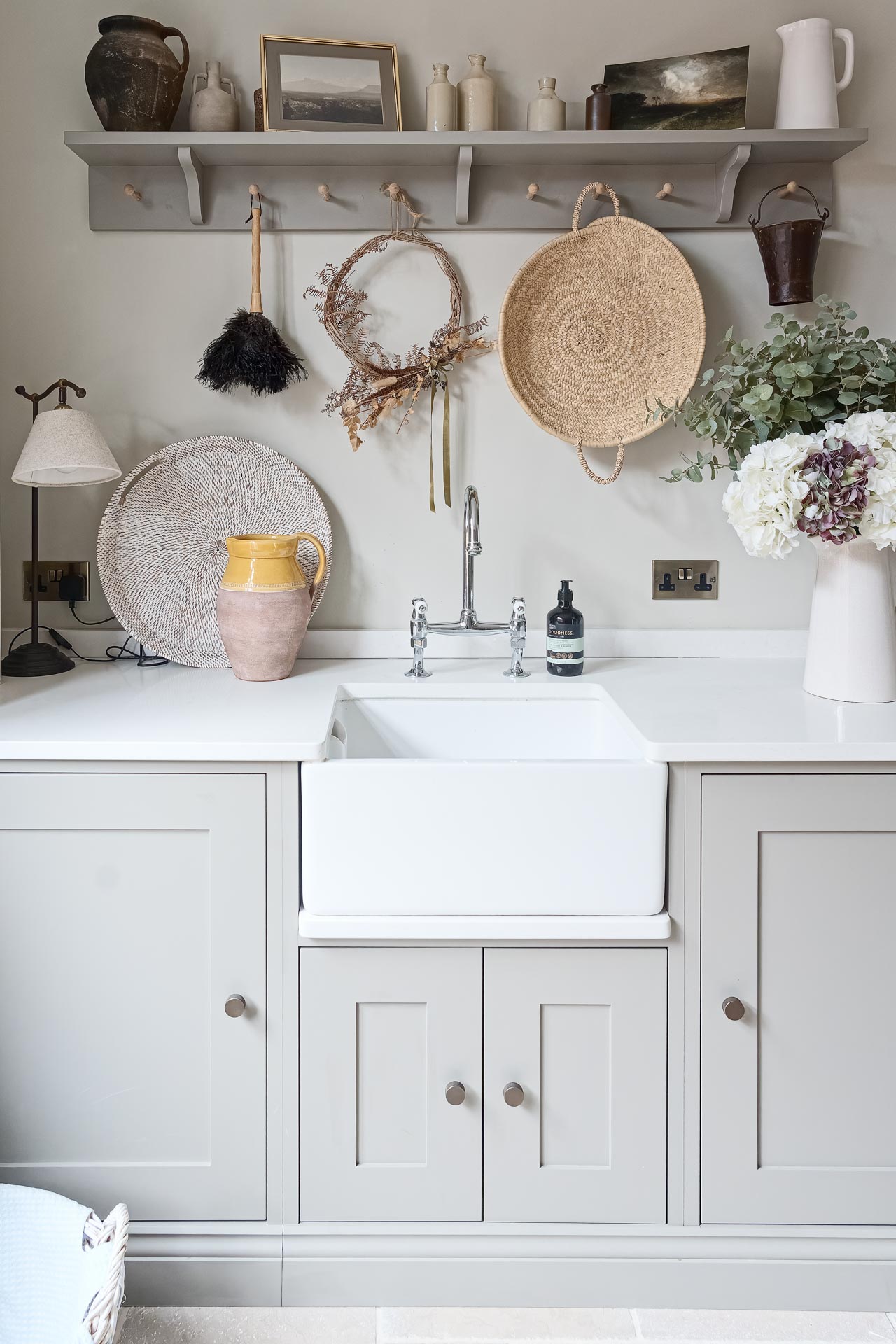
Before we go, there’s the small matter of one ante room that managed to cover the purpose of three separate rooms. The mud/boot, utility and laundry rooms were all very cleverly contained in to the space of one area giving a much needed boost to the practicality of not having to travel far to achieve more with less, winner winner!
