A Traditional bespoke kitchen and pantry in North London.
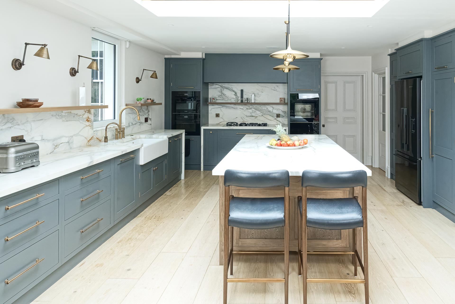
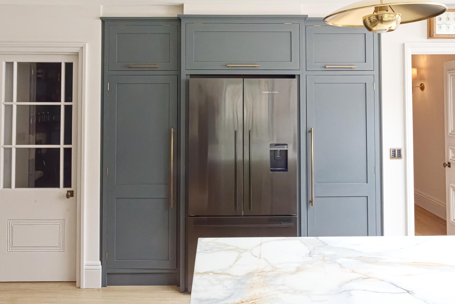
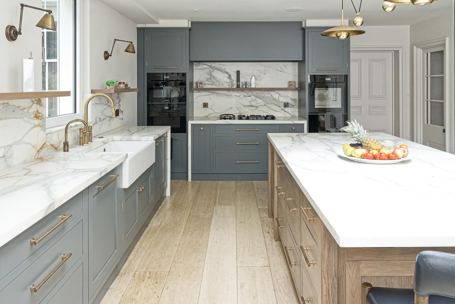
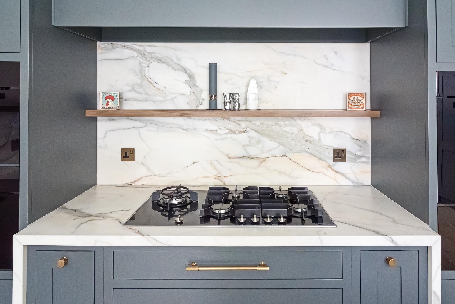
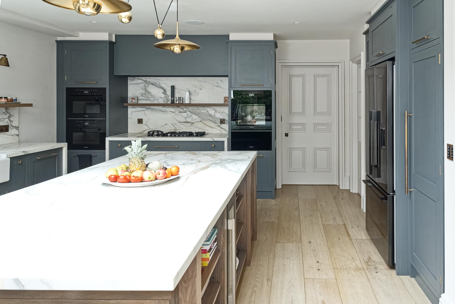
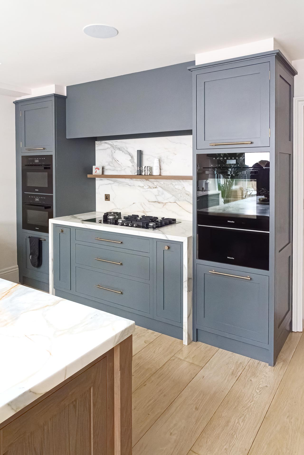
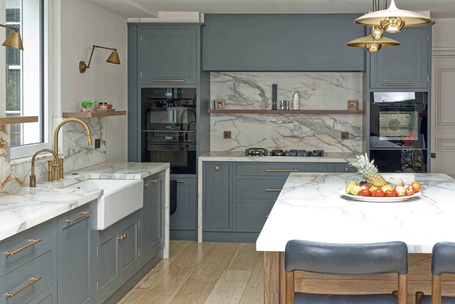
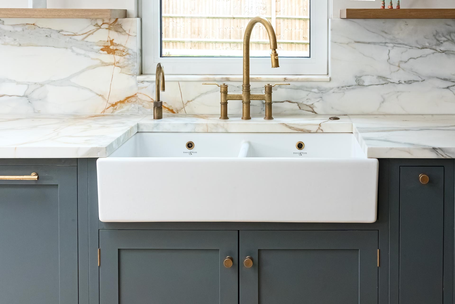
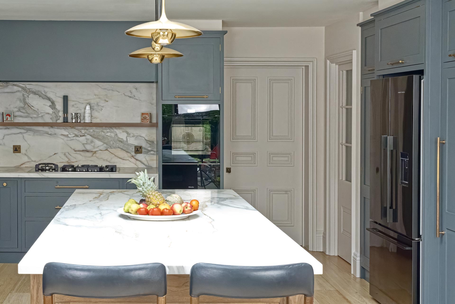
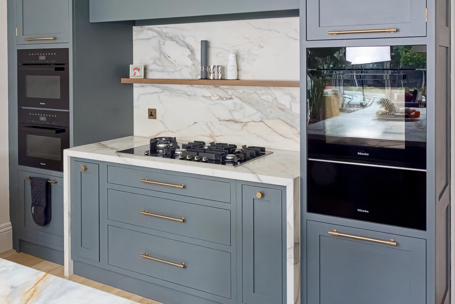
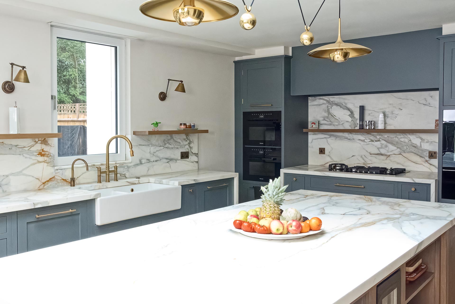
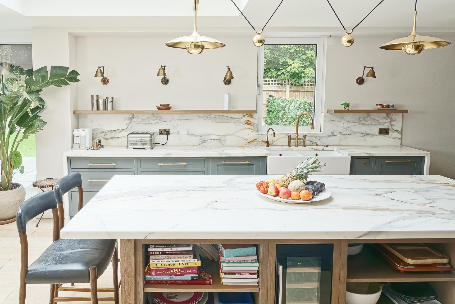
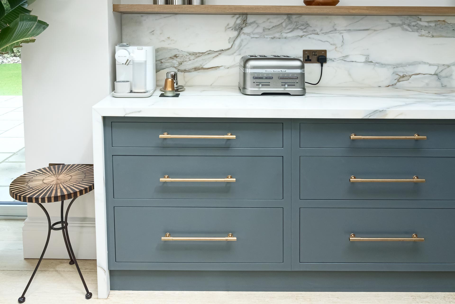
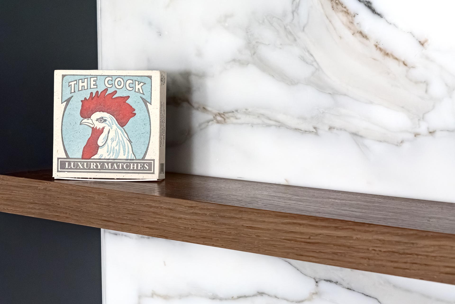
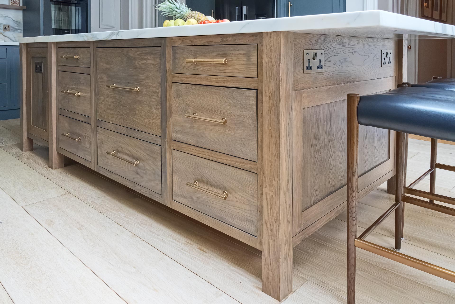
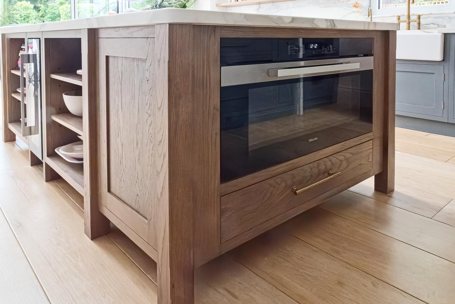
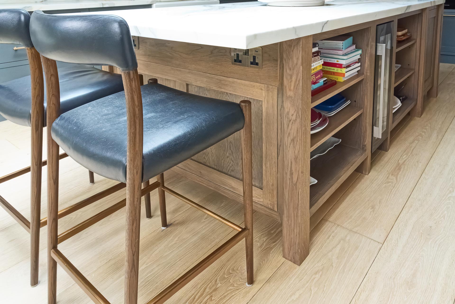
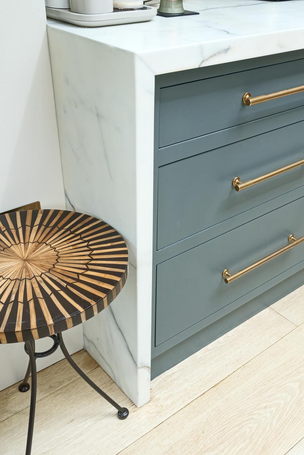
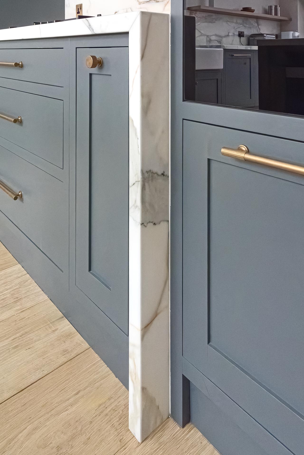
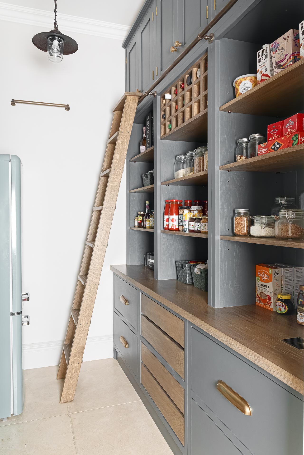
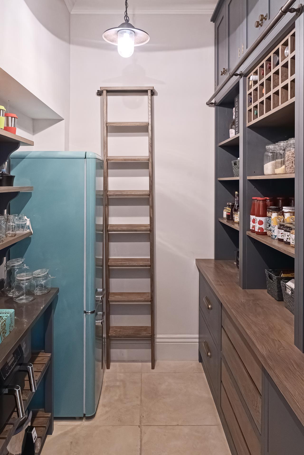
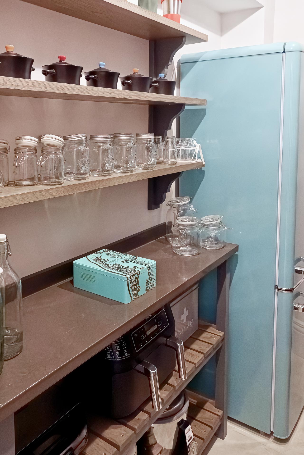
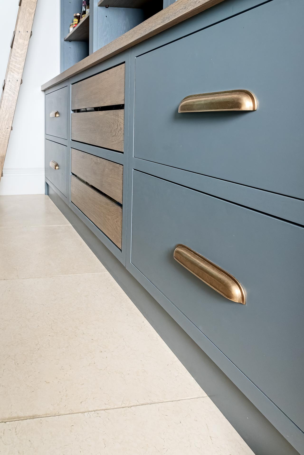
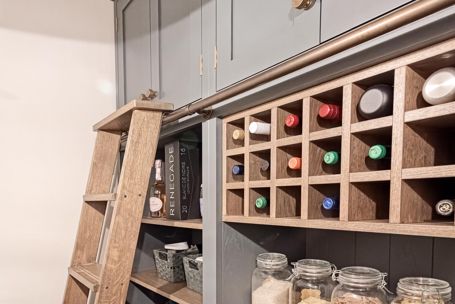
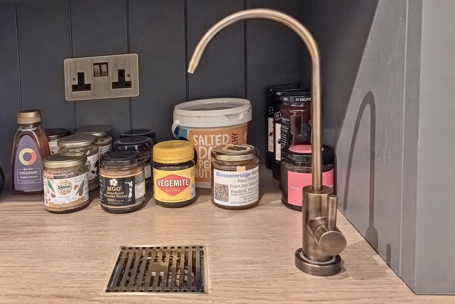
The client, interior designer and little old us.
The most pleasurable and rewarding of collaborations.
This project was for a bespoke kitchen, pantry and utility room in a Georgian listed property in North London. An added interest was the history of the house that was once occupied by one of the main protagonists and instrumental in the abolishment of slavery in this country and the world.
What made the ‘job’ super exciting was the opportunity to collaborate with the renowned interior designer James Thurstan Waterworth and the uber cool Creative Director Chelsea Nelson.
Between us and the relaxed nature of the clients, the project came together and carried on through to completion in a timely manner and was an amazing experience to have had the privilege to be involved with.

North facing elevation of this wonderful eclectic contemporary bespoke kitchen design.
Shall we delve a little deeper now and take a tour through the room sets accompanied by a detailed narrative with images and video to give you an impression of what can be achieved when like minds come together.
Starting in the kitchen, the overall styling the client was aiming to achieve was to be a reflection of the young family about to occupy this amazing new home. This was fundamentally a considered blending of the traditional shaker heritage with a respectful contemporary integration. The finished aesthetic is really a merging of three of our collections, the Kingham, Studio CK with a hint of Foundry and boy does this work!

Colour palette was next on the agenda, not always the easiest of tasks but the client had a firm grasp on what they were wanting and that choice was for a painted perimeter in Farrow & Ball Downpipe No.26 (the same for the pantry) and a real wood island choosing Solid oak with a Cognac stain. Such an enchanting
and warming hue.
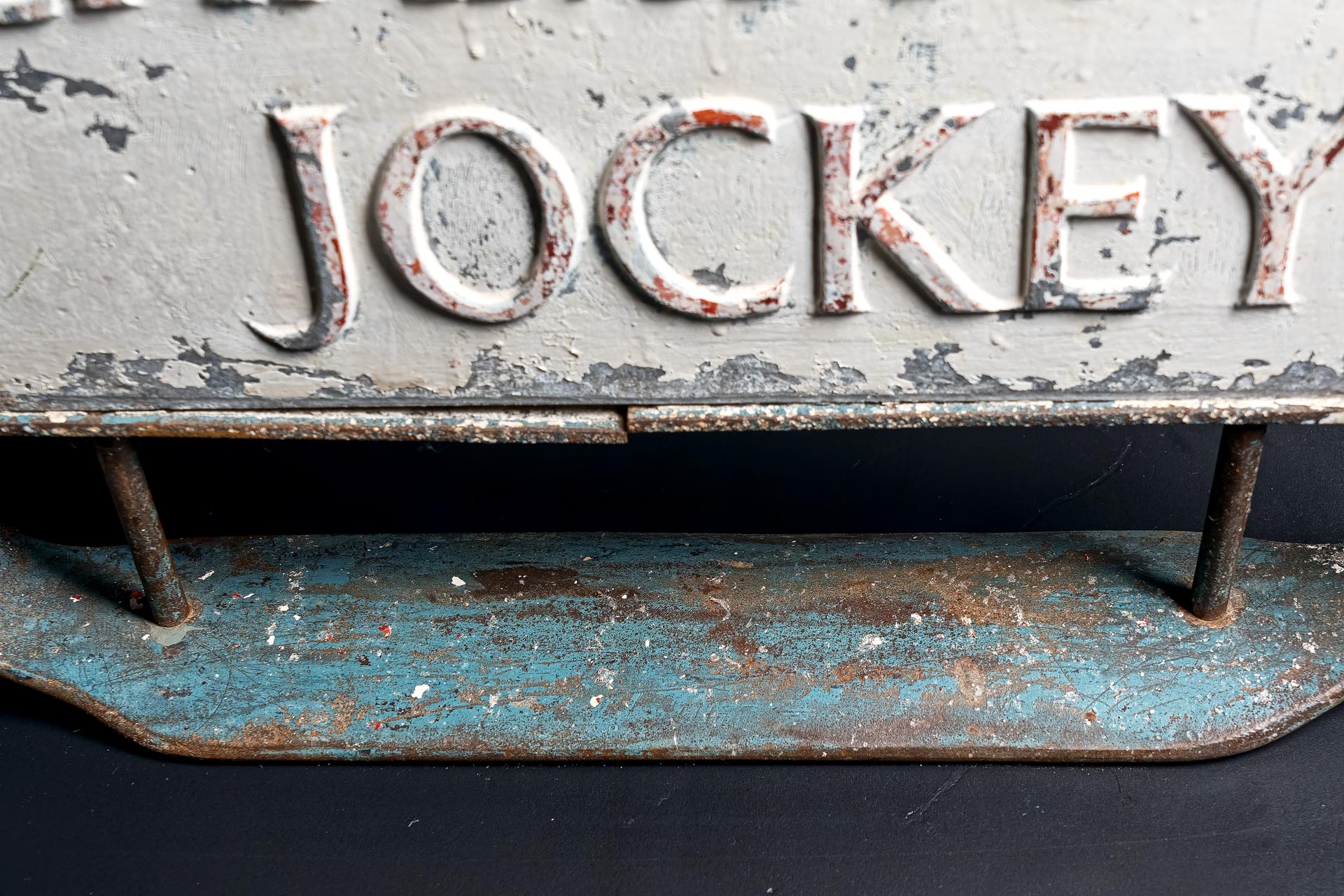

Let’s begin with the cooking set up. The clients were big on home cooking and entertaining so a configuration to cover their desired needs was put together with a specification for their consideration. Having a great experience in this area, the proposal passed scrutiny and gained acceptance first time. The chosen few were all Miele, a 60cm pyrolytic oven, a 30cm warmer draw, 45cm combi steam oven and a 45cm combi microwave. A gas serviced 5 burner 95cm hob with wok facility was the clients preferred choice and a whopper it was with black glass and coordinated cast iron pot rests, a true statement piece.
To aid matters, a utensil drawer was flanked by a pair of pull out tray drawers underneath and either side of the hob.
All of this was beautifully showcased with the chosen counter tops and full splash back in the most stunningly veined patterning illustrated in a Calacatta Borgini marble.
Above was a custom bespoke hood to hide and house the Miele extractor that cheekily concealed a pair of spice racks cabinets.
Supporting all of this was a 90cm under counter oven that could basically cope with pretty much any roasting requirements one might encounter.

Moving right and skipping past the pantry (which we will return to later) is the Fisher and Paykel French door fridge with freezer draw below. Finished in blackened steel to compliment the cooking arrangement, this is an appliance masterpiece. Surrounding this is a a bank of cabinetry housing a pair of larders helping with a practicality in everyday use.
To the left of the cooking zone is the main ‘wet’ area. A beast of a sink to help deal with the entertaining and cooking load was the order of the day. We went with the 100cm twin bowl Perrin and Rowe shaker 100 butler apron front. Supplying this is a Quooker fusion hot tap and a mixer from waterworks, all in electro plated aged brass finish.

To the left of this is a 60cm twin tub recycle pull out bin on soft close runners and on the right, the 60cm Miele 12 place dishwasher. In close proximity is a twin bank of triple drawer units supporting the near by dishwasher with ‘to hand’ storage of cutlery and crockery.
Sitting proudly above this is again the Calacatta Borgini marble with full splash back and topped of with a floating shelf in oak ‘Cognac’ stained to match the island. A really wonderful touch that really needs a mention is the waterfall ends incorporated throughout the bespoke kitchen.

Heading over to the showcase island, we start on the North Face where there is conveniently placed a supporting Fisher Paykel dishwasher drawer subtly hidden away behind the glorious oak ‘Cognac’ stained facade that truly sets this centre stage star feature of this North London bespoke kitchen apart.
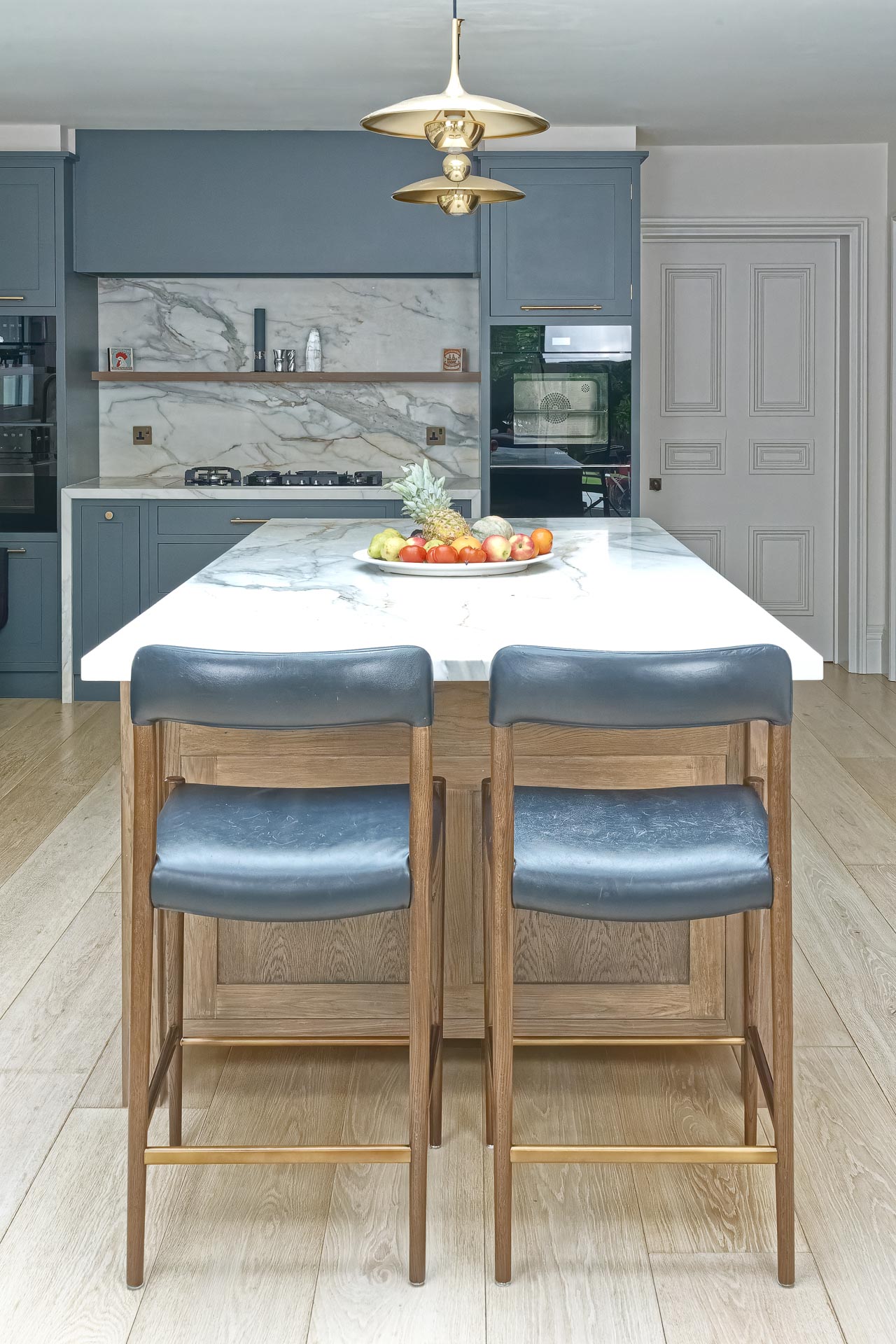
On the East Side, we find a comfortable stooled seating area with a pair of chairs chosen by the client put forward by Thurstan’s. Hidden discretely beneath the overhang are to twin sockets with USB facility, a feature we cannot recommend strongly enough.

Now to the sunny South Side. Here we find the perfect place for the cook book library, two well proportioned open cases flanking a Caple 30cm black glass fronted 16 bottle wine cooler.

Finally arriving at the West Side, we find the location of the cavernous Miele 90cm under counter oven, the optimum placing for utilising space and ergonomic use alongside the main cooking set up.

The last and final mention (cannot help it) of the chosen worktops. The sensational veined pattern Calacatta Borgini marble, almost forgot to mention the the thickness, SUPER deep 60mm opulent styling detail that just about sums up the clients commitment to the ultimate bespoke kitchen for their breathtaking North London family home.

Earlier on, I mentioned a pantry, so here we go with a brief waltz a in and out of this relaxed and refined, well proportioned ante room. Such a desirable addition to any home, the pantry is the most useful and efficient of spaces to help with the storage and support of a family kitchen purposed to a love of cooking and entertainment.

We followed the most traditional of arrangements here with open slatted units and scalloped bracket shelving matching the same wonderful oak stained utilised in the kitchen.
Extra wine storage was incorporated along with open units. The work surfaces contrasted between the heritage cold slate top and the stained oak. Below was a sweet pair of classic vegetable crates on soft close runners.

Another subtle but ever so useful feature was the placement of a boiling water tap with drainage facility right by the tea and coffee consumables, Naughty but nice.

The one element that led to to the creation of this rooms most redeeming feature is the high ceilings one expects of a period property. This bespoke pantry screamed out for a ladder with rail utility and the client was in full agreement. Definitely two reasons came straight to mind. One, this gave the ability to make the most use of a confined space and secondly, they are such a wonderfully conclusive ingredient giving one a huge sense of fulfilment.

Last but far from least was the ironmongery, a complimentary aged brass finish Armac Martin was the selection most favoured and if I must say so, a very wise one at that. In the kitchen, it was the Lovely ‘Leebank’. The pantry, the Wonderfully detailed ‘Withenshaw’.
FULL FEATURED VIDEO
That’s it for this one except to say that the full specification and detailed breakdown of this project can be found below with helpful supporting links.
