Another Traditional bespoke kitchen and pantry.
This time, in Hampstead, North London.
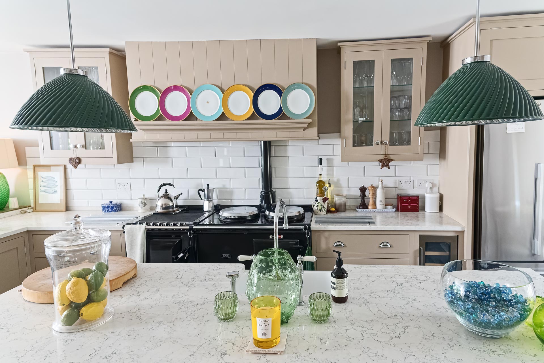
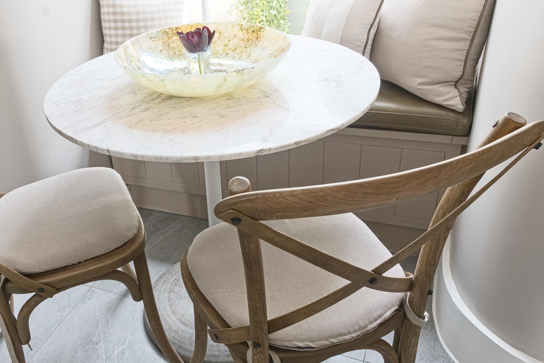
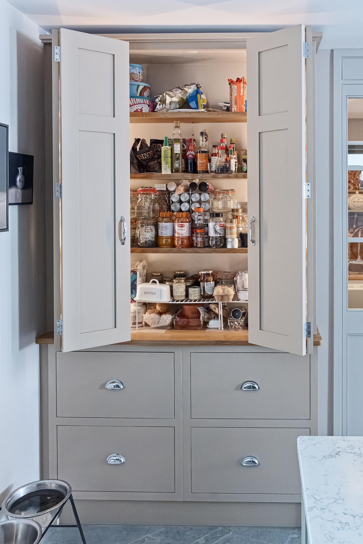
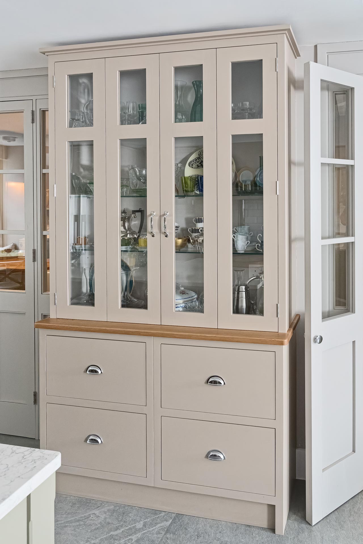
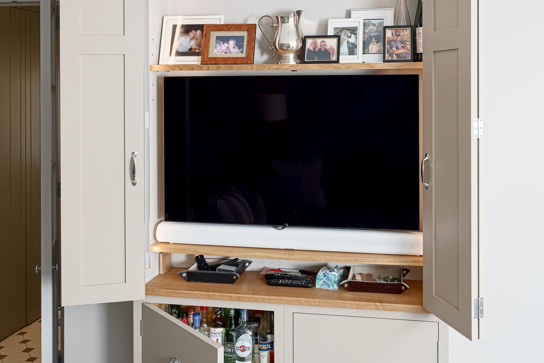
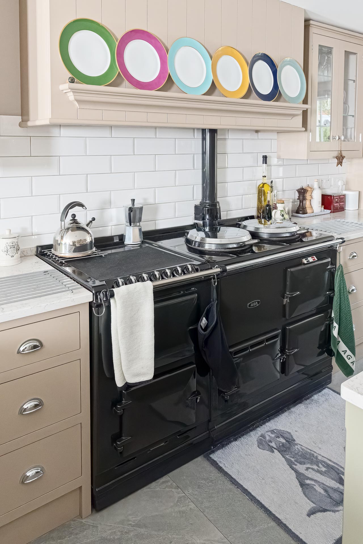
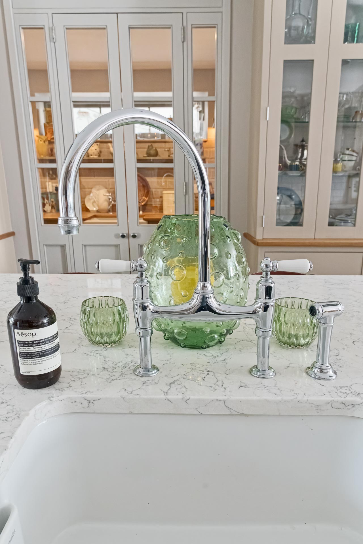
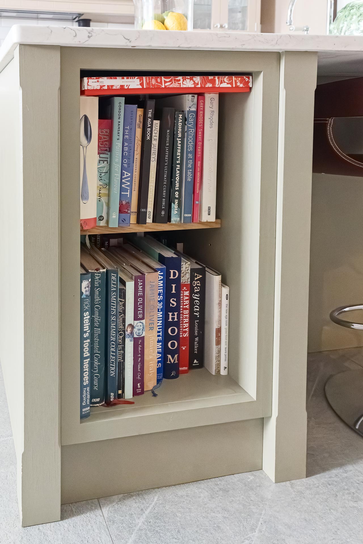
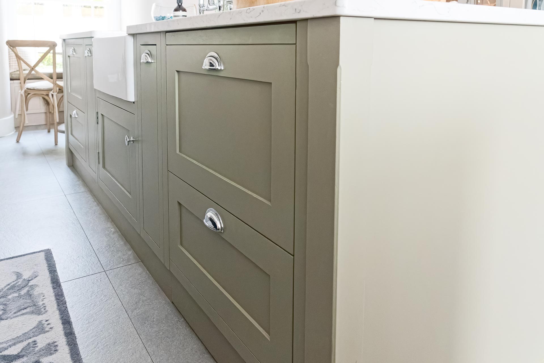
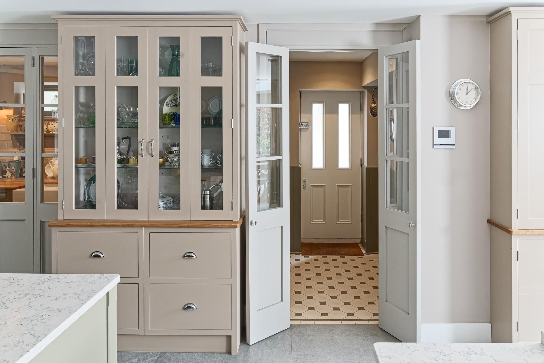
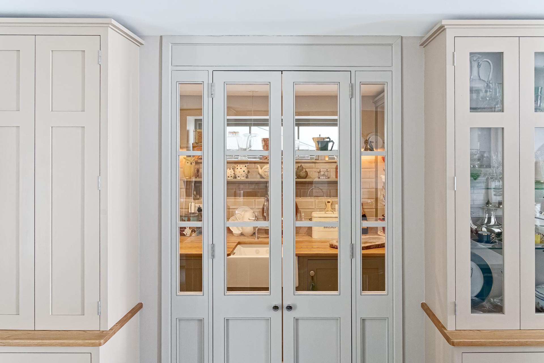
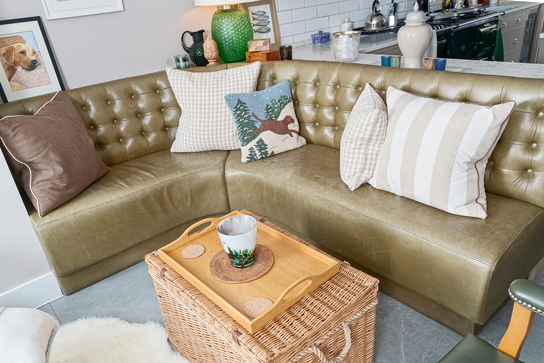
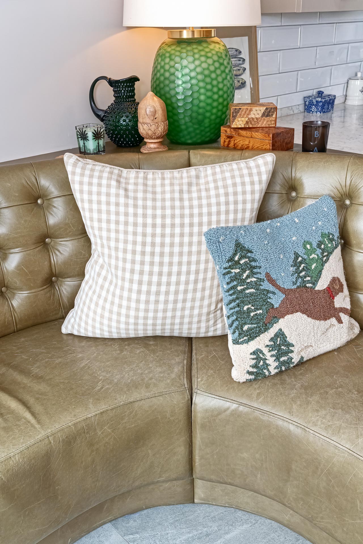
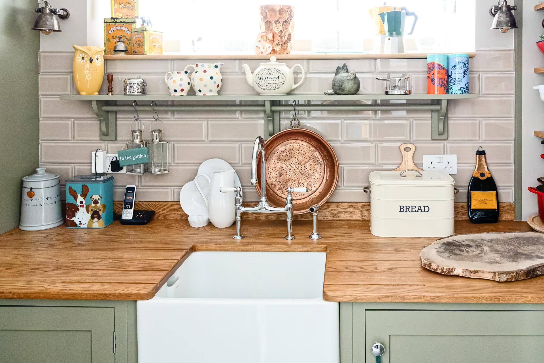
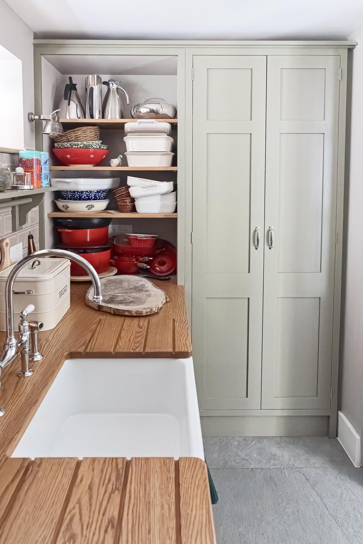
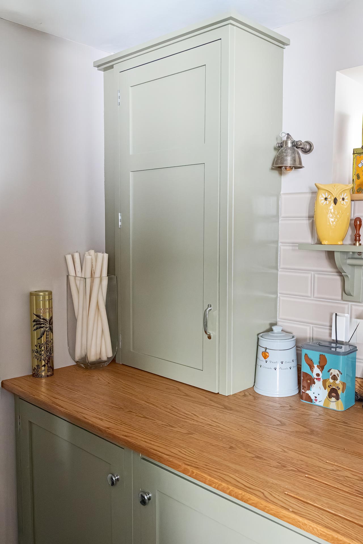
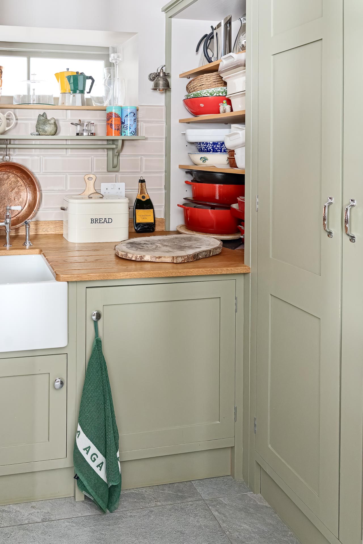
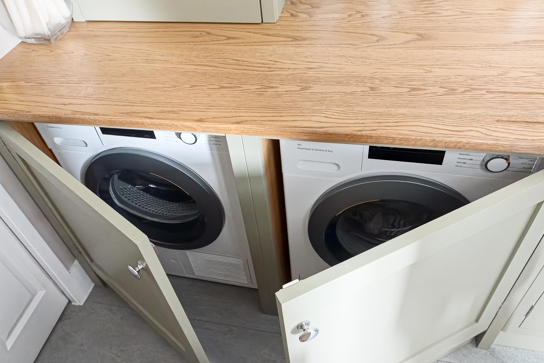
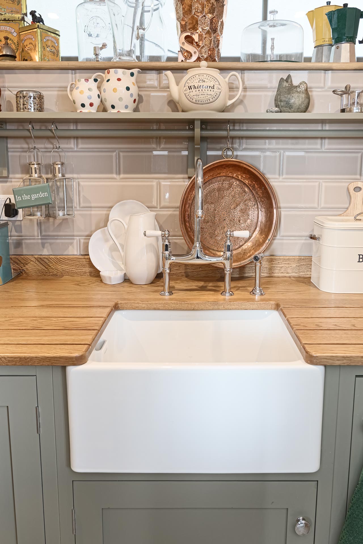
Two on the Trot, Here we are again with a second North London commission we had been privileged enough to become involved with.
I must say, that right from the very start, the clients made this one of the easiest and most enjoyable of projects.
The whole experience just gave me faith in my mantra “Love what you do and you’ll never work a day in your life” and this was the cementing of that little bit of advice I picked up along the way in my younger years.
The clients had lived in their home for a year, having decided to hold of on a ‘top to bottom’ refurbishment until they had settled in to the neighbourhood.
Once they had grown to know their surroundings and the abode, it was now time to put their personal stamp on this gorgeous three level Georgian villa in Hampstead, North London.
Kingham bespoke kitchens had come on to the clients radar via the Lady of the house’s love and passion for interior design along with her scouring the web for inspiration. Thank God for this, what a natural talent (should consider it as a day job), it was a true pleasure to help her ladyship (and the lord of the manor) achieve their desired dream home.

Enough of that, let’s dive in and reveal the full extent of the projects detail and full specification.
Earlier I mentioned top to bottom, well we came in at the lower end (basement level) with a commission to create a traditional bespoke kitchen with a very quaint ante room space that was to multi purpose as a bespoke Pantry, Scullery and Utility room.
The styling chosen was from our ‘Kingham‘ collection, a very simple shaker style aesthetic with some flourishes of the ‘Georgian‘ collection as nod to the Villa’s heritage.
Paint, nothing more to say than the ubiquitous Farrow and Ball being the victor here, full colour specs below in the foot notes.
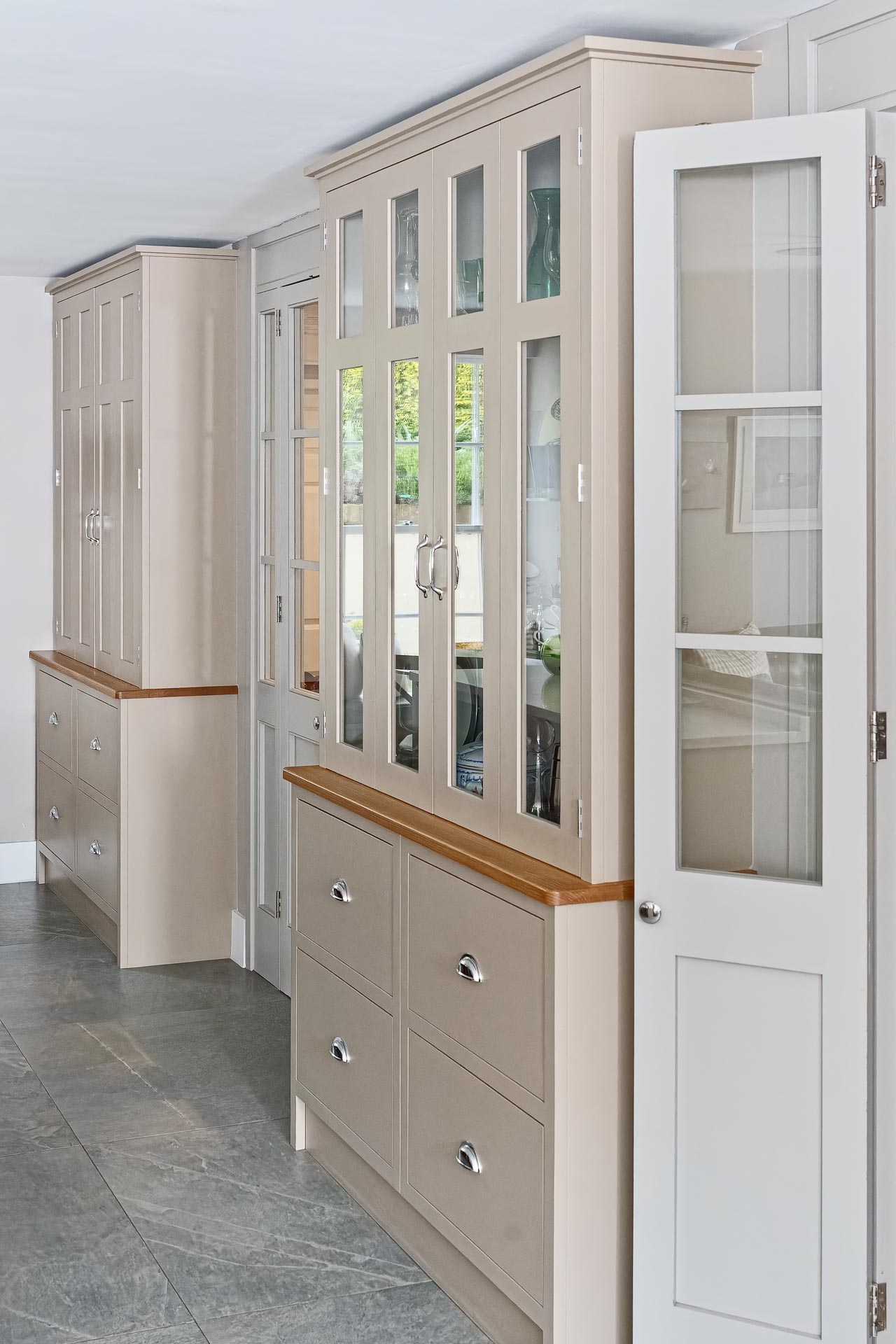
Beginning with the kitchen, it was low ceilings so we opted to maximise storage space without over crowding and imposing beyond an acceptable proportioning. This was achieved by leaving a small shadow gap between the top of the cabinetry and the ceiling.
The detail to the joinery was a simple Kingham signature ‘two step’ cornice and the very traditional legs to the floor as a Victorian ‘downstairs’ utilitarian kitchen would have been finished. Plain five panel shaker doors and a plank panelled canopy.
As with our Guildford bespoke kitchen show house, the client had been told there was not enough room for an island due to lack of width. Again, we used the simple design trick that ‘truly bespoke’ allows and created a triple bank of shallow cabinets along one wall.
This triple set of engaging ‘housekeepers’ cabinets flanked the ante rooms creating a glorious symmetry and purposed thus:
1. A full larder housing all the culinary essentials in a practical manner.

2. A glazed display cabinet to show off the owners finery.

3. An A/V receptacle to neatly conceal a TV and sound system along with a cheeky little hideaway drinks cabinet.
The trio of units have complimentary oak divider tops and space saving practicality with beautifully balanced bi fold doors and matching quadruple drawers banked below.
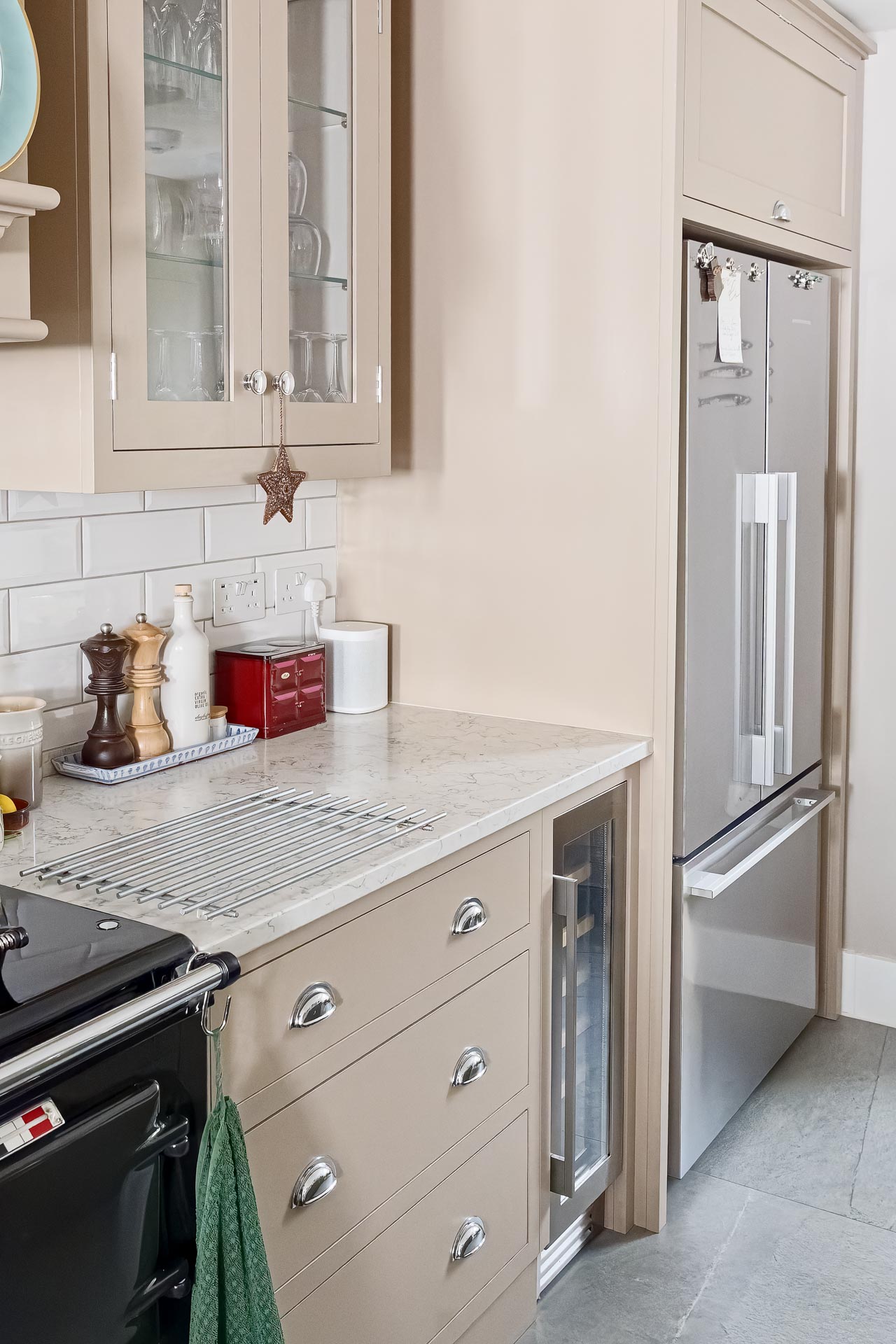
Moving around the perimeter, we can start at the refrigeration. A French door Fisher Paykel with ice making facility in a freezer drawer below. Such a great choice for ergonomical reasons. Ensconced in a custom built housing, this gives an integrated appearance and is something we pride ourselves on implementing with most designs as most others care not to.
Conveniently placed to the left of this is a Caple 30cm wine cooler coping with the requirements of many an occasion.

Now we reach the cooking ‘zone’. This is where the main drive of the kitchen layout and final design was driven from.
The reason being an imposing centrepiece AGA range cooker in Black with chrome detailing. You might want to take note here, a decision was made to make part of this Aga configuration electric making a hob available in the summer months when most choose to decommission there ranges. A wise decision.
It was decided to flank this with a pair of triple ban drawers bringing the bespoke cutlery and utensil divided top drawers closely to hand. below is crockery and pan storage.
The metro tiled splash back wall covering is the clients choice. I must admit that it pains me to say this as I would have loved to take the glory for this.
Up above, we find the unique plank panelled canopy hood housing/hiding the extractor with an elegantly Georgian profiled over mantle. Sitting pretty to the left and right sides of this a duet of glazed and internally lit display cabinets.
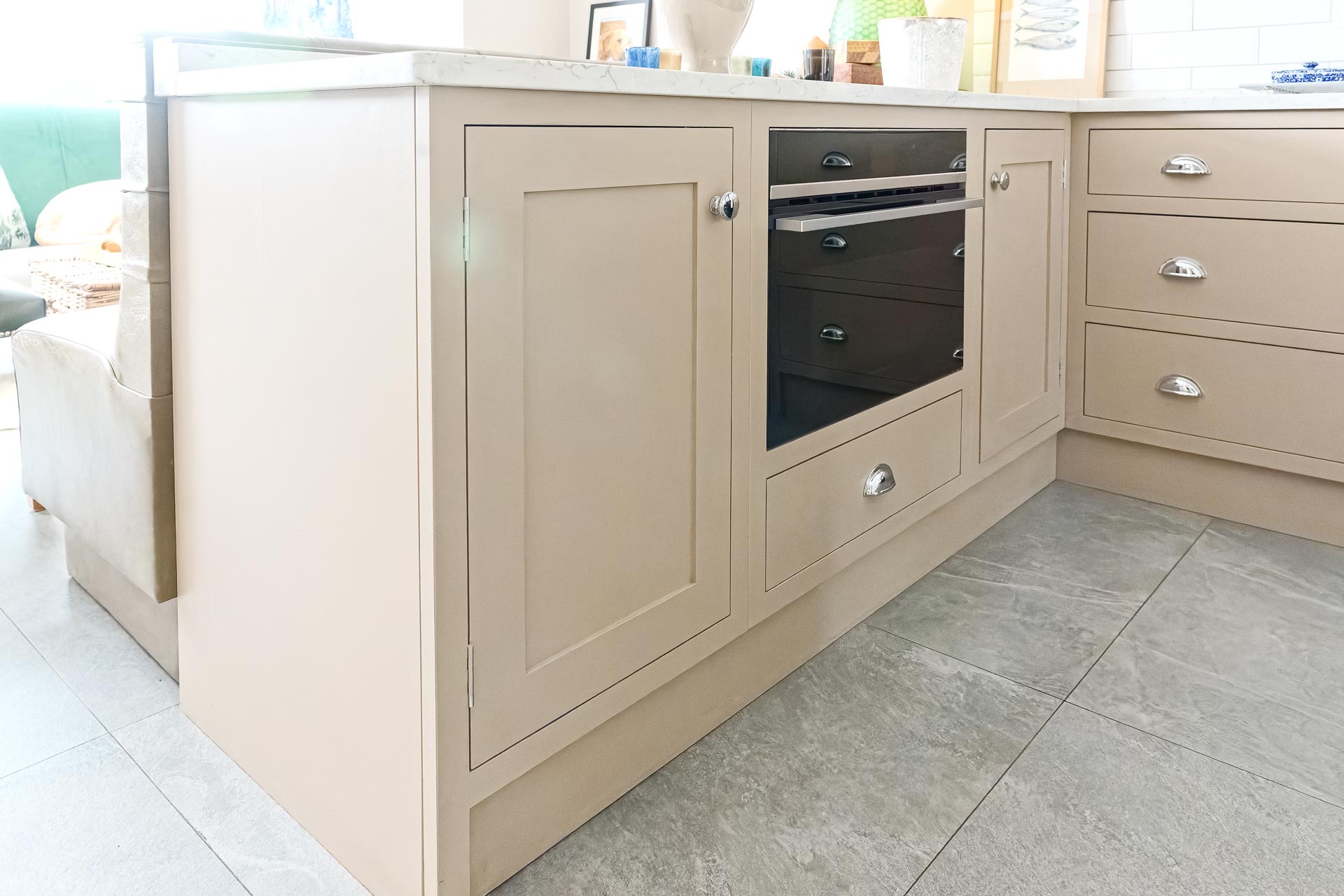
Closing off this run, there’s a left turn onto a peninsula created to not only separate the kitchen from a dining area, but to house a back up oven for the summer months.

Let’s now jump across to the island (check out the sweetly chamfered pilaster legs) where we will find the ‘wet’ zone. Here we can find the sink and tap combo. The choice made was a Perrin and Rowe bridge mixer with accompanying and ever so useful hand sprayer rinse. These sat nicely above an apron front white ceramic Butler sink.

With ‘faked’ joinery doors we managed to symmetry match an integrated pull out recycle bin on soft close runners opposite an integrated Fisher and Paykel double drawer dishwasher. Squeezed between these are a pair of pull out oak twin tray storage drawers, super special for bringing to hand, tea towels and cleaning solutions.

Opposite side facing the wet area is a ‘perching’ point. Two stools underneath conveniently straddled by two open faced cook book library shelf cabinets.
Topping off the whole bespoke kitchen king caboodle is sumptuous Samsung Quartz called Acacia from the Radianz Cirrus collection. 30mm thick in a satin finish with a veined marble effect decoration. A sound choice for many reasons other than the inherent beauty.
Finishing off in this area, we discover two truly bespoke kitchen seating solutions.

The first being situated at the southern end in a small bay to the front of the residence. A divine window bench seat, plank panelled with storage built into the base. We also created a leather upholstered seat pad that was to match the chosen covering for the second seating arrangement.

This was to be a right angled, deep button backed, curved corner banquette purposed with creating a casual dining quarter. Not the easiest of requests but having the experience along with the very best traditional upholstery craftsman to hand made light work of this attention seeking cheeky little extrovert feature. All wrapped up nicely in an antiqued patinated dark olive Connolly hide leather. What away to complete our mission and this room before we excited hurry off the multi tasking (definitely not a male) ante room.
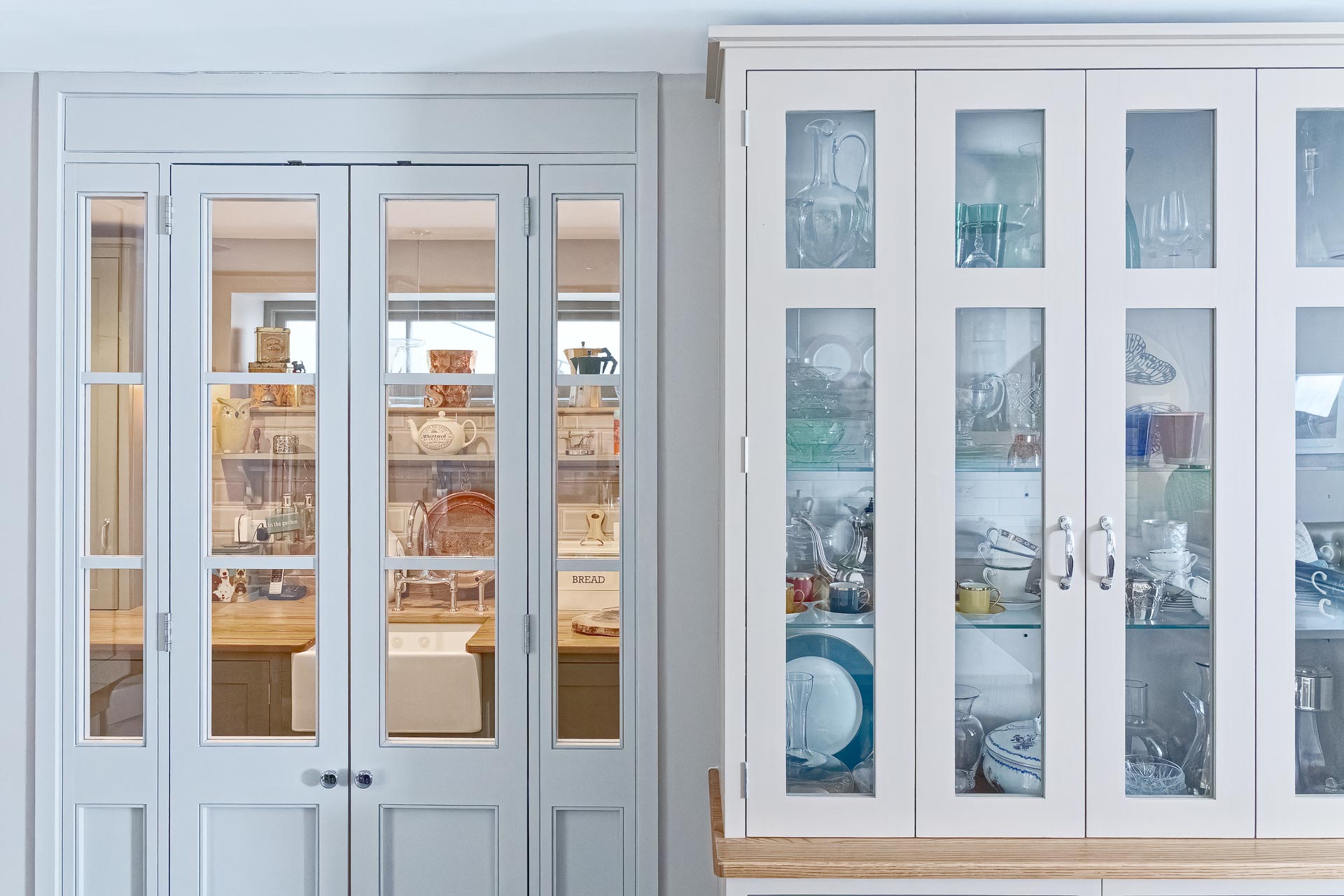
Mentioned earlier, this bespoke Pantry, Scullery and Utility room is not only functional, in its ‘businesslike’ manner it still manages to maintain an air of simplistic, yet elegant beauty.

To the left is the laundry section with a concealed combination of a Miele washer and dryer and a counter standing linen press above.

In the middle we find a pantry area with specially scallop bracketed shelf with handy rail beneath and a Belfast sink with again the favourable Perrin and Rowe bridge mixer and hand sprayer rinse.

Finally to the right, the Scullery. This locality is found containing an open ‘pots and pans’ shelved counter top unit with neatly by its side a tall boy china ‘cupboard’.

All of this configuration is neatly tied in together with another tactile and tidy full stave European oak work surface with double drainers expertly engraved and more of those peskily gorgeous feature metro tiles.

One last thing to mention and the final feather in our cap must be the duet of panelled screening with french doors that sit comfortably between the trio of housekeepers tall boy cabinets, such a respectful conclusion to this elevations joinery composition.
FULL FEATURED VIDEO
Enough now with our own smoke blowing, I sincerely hope you enjoyed and took inspiration from this project and its joyous nature.
If so you might like to consider signing up for our NEWSLETTER where we regularly announce more of this ilk and much much more exciting related content along with featured antiques.
Appliances:
-
Aga, clients own
-
Extractor – https://www.fisherpaykel.com/uk/cooker-hoods/
-
Fridge freezer with automatic icemaker – https://www.fisherpaykel.com/uk/cooling/refrigeration/contemporary-refrigeration/
-
Microwave combo – Microwave combi oven
-
Wine Cooler – Caple 30cm wine cooler – https://www.caple.co.uk/appliances/wine-coolers/
-
Washing Machine/Tumble Dryer: Miele
Lighting:
LUTRON compatible lighting in and on the kitchen furniture.
Handles:
-
Handles confirmed in Studio CK collection Model #3795 Chrome style/finish – https://photos.app.goo.gl/HrLX2Cj3qgoLSaEX8
Paint colours; all based on Farrow & Ball colours:
SCULLERY:
-
Unit exteriors – Treron No.292
-
Unit interiors – Elephant Breath No.229
MAIN KITCHEN:
-
Wall Units: Exterior – London Stone No.6
-
Wall Units: Interior – Elephant Breath No.229
-
AGA Pelmet – Treron No.292
-
Fridge Surround – London Stone No.6
-
Base Units – London Stone No.6
-
Skinny Island – Treron No.292
-
Larder Units: Exterior – London Stone No.6
-
Larder Units: Interior – Elephants Breath No.299
-
Doors & Frames to Scullery & Entrance Hall – Purbeck Stone No.275
-
Banquette Seating carpentry – London Stone No.6
-
Banquette Seating material & colour Leather – Old English Olive with button backs and plane swabs.
Worktops:
-
Tops for Scullery, Full stave European Oak with Osmo oiled finish
-
Tops for Counter standing triple units, Full stave European Oak with Osmo oiled finish
-
Samsung Radianz Cirrus collection acacia AC711 tops on island and Aga run with peninsula-https://www.radianz-quartz.com/radianz/us/color/list#1060
Taps & Sinks:
Miscellaneous:
-
Pull out corner mechanism
